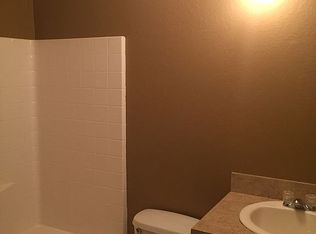Wonderful setup for the buyer that wants country living and all the facilities for raising livestock plus a great view of the mountains. Call listing agent for details. Extra large great room and large open dining area as well. The front porch is also very large and is a great place to just sit and enjoy the fresh air and the view. At the rear of the house is an extra large covered patio perfect for your outdoor entertaining. There's a loafing shed with open storage on each side. Also there's a large shop building that's 1500 sq ft. The lots to work your livestock are all oilfield pipe and are very sturdy. All this is shown by appointment. Call listing to set up showing time. There two 20 acre additional tracts available on the east side and west side respectfully, call the listing agent for more details.
This property is off market, which means it's not currently listed for sale or rent on Zillow. This may be different from what's available on other websites or public sources.
