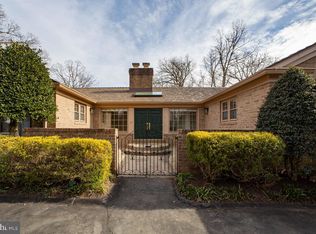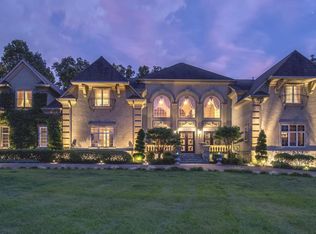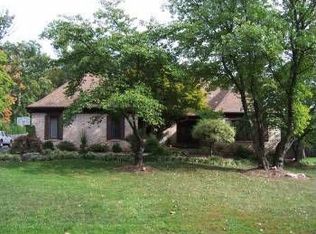Sold for $1,550,000 on 04/24/25
$1,550,000
10108 Ormond Rd, Potomac, MD 20854
5beds
4,033sqft
Single Family Residence
Built in 1973
0.84 Acres Lot
$1,537,100 Zestimate®
$384/sqft
$5,989 Estimated rent
Home value
$1,537,100
$1.40M - $1.68M
$5,989/mo
Zestimate® history
Loading...
Owner options
Explore your selling options
What's special
A true diamond in the rough, 10108 Ormond Road presents an extraordinary opportunity in the heart of Potomac Village, just a half-mile from the area's vibrant retail and dining center. Custom-designed and built in 1973, this timeless rambler-style home is being offered for sale for the very first time. Nestled on a picturesque 0.85-acre lot, the residence boasts over 3,600 square feet of main-level living space, with an equally expansive lower level, ready to be reimagined and personalized. Designed to seamlessly integrate indoor and outdoor living, the home’s defining feature is a continuous wall of sliding glass doors that spans the entire back of the house— from kitchen through Great Room, den and primary suite. This integrative design ensures that nearly every space enjoys sweeping views of the expansive backyard, filling the home with natural light and a sense of openness. A grand foyer welcomes you into the home flanked by a gracious formal dining room and an elegant formal living room. At the heart of the home, the Great Room impresses with vaulted ceilings, skylights, a fireplace, and seamless indoor-outdoor flow to an expansive patio, ideal for entertaining or quiet retreat. The renovated kitchen features solid wood cabinetry, granite countertops, gas cooking and a center island, all opening to a skylit breakfast room drenched in sunlight with private backyard views. The bedroom wing of the home offers exceptional space and versatility. A home office with a fireplace, adorned with a striking copper hood, serves as a quiet retreat with sliding doors to the patio and a private connecting doorway to the primary suite. The primary suite itself is large, offering the perfect footprint for a newly designed spa-like bath and an enviable walk-in closet. Down the hall, three additional generously sized bedrooms and two full baths provide comfort and flexibility. Rounding out the main level is a powder room, a spacious laundry/mudroom, and an oversized two-car garage, ensuring convenience and ease of living. The lower level of the home is equally expansive, offering endless possibilities for recreation, work, or additional living space. A grand rec room, large enough to accommodate multipurpose areas, serves as the focal point of this level. Adjacent to it, a private den offers the potential to be transformed into a home gym or media room, while a separate bedroom suite with a full bath provides ideal accommodations for guests or extended family. Additional features include a cedar closet, multiple storage rooms, and a powder room for added convenience. The lower level can be accessed via two separate staircases from the main level as well as a walk-up exterior entrance, offering flexibility and privacy. With its unmatched location, expansive layout, and limitless potential, 10108 Ormond Road presents a rare opportunity to transform a custom-built Potomac Village estate into a modern masterpiece, just moments from shops, dining, and major commuter routes.
Zillow last checked: 8 hours ago
Listing updated: May 06, 2025 at 12:10am
Listed by:
Avi Galanti 301-906-4996,
Compass,
Listing Team: Galanti Group
Bought with:
Adriana Ruan, 655968
RLAH @properties
Source: Bright MLS,MLS#: MDMC2165852
Facts & features
Interior
Bedrooms & bathrooms
- Bedrooms: 5
- Bathrooms: 6
- Full bathrooms: 4
- 1/2 bathrooms: 2
- Main level bathrooms: 4
- Main level bedrooms: 4
Basement
- Area: 3809
Heating
- Forced Air, Natural Gas
Cooling
- Central Air, Electric
Appliances
- Included: Gas Water Heater
Features
- Basement: Connecting Stairway,Exterior Entry,Sump Pump,Walk-Out Access
- Number of fireplaces: 2
Interior area
- Total structure area: 7,618
- Total interior livable area: 4,033 sqft
- Finished area above ground: 3,809
- Finished area below ground: 224
Property
Parking
- Total spaces: 4
- Parking features: Garage Faces Side, Inside Entrance, Asphalt, Attached, Driveway
- Attached garage spaces: 2
- Uncovered spaces: 2
Accessibility
- Accessibility features: None
Features
- Levels: Two
- Stories: 2
- Pool features: None
Lot
- Size: 0.84 Acres
Details
- Additional structures: Above Grade, Below Grade
- Parcel number: 161000905343
- Zoning: R200
- Special conditions: Standard
Construction
Type & style
- Home type: SingleFamily
- Architectural style: Ranch/Rambler
- Property subtype: Single Family Residence
Materials
- Frame
- Foundation: Slab
Condition
- New construction: No
- Year built: 1973
Utilities & green energy
- Sewer: Public Sewer
- Water: Public
Community & neighborhood
Location
- Region: Potomac
- Subdivision: Potomac Village
Other
Other facts
- Listing agreement: Exclusive Right To Sell
- Ownership: Fee Simple
Price history
| Date | Event | Price |
|---|---|---|
| 4/24/2025 | Sold | $1,550,000+3.7%$384/sqft |
Source: | ||
| 3/20/2025 | Pending sale | $1,495,000$371/sqft |
Source: | ||
| 3/18/2025 | Listed for sale | $1,495,000$371/sqft |
Source: | ||
Public tax history
| Year | Property taxes | Tax assessment |
|---|---|---|
| 2025 | $14,032 +12.4% | $1,146,900 +5.8% |
| 2024 | $12,483 +6% | $1,084,333 +6.1% |
| 2023 | $11,773 +11.2% | $1,021,767 +6.5% |
Find assessor info on the county website
Neighborhood: 20854
Nearby schools
GreatSchools rating
- 8/10Potomac Elementary SchoolGrades: K-5Distance: 1.7 mi
- 9/10Herbert Hoover Middle SchoolGrades: 6-8Distance: 2 mi
- 9/10Winston Churchill High SchoolGrades: 9-12Distance: 2.2 mi
Schools provided by the listing agent
- Elementary: Potomac
- Middle: Herbert Hoover
- High: Winston Churchill
- District: Montgomery County Public Schools
Source: Bright MLS. This data may not be complete. We recommend contacting the local school district to confirm school assignments for this home.

Get pre-qualified for a loan
At Zillow Home Loans, we can pre-qualify you in as little as 5 minutes with no impact to your credit score.An equal housing lender. NMLS #10287.
Sell for more on Zillow
Get a free Zillow Showcase℠ listing and you could sell for .
$1,537,100
2% more+ $30,742
With Zillow Showcase(estimated)
$1,567,842

