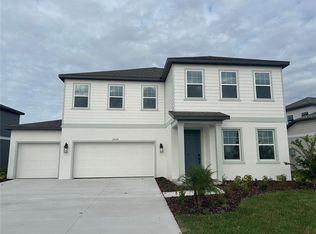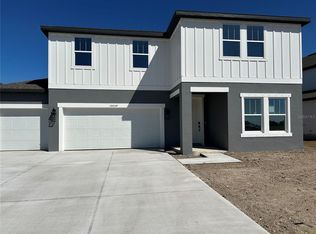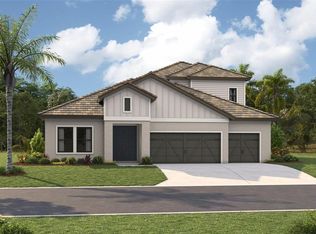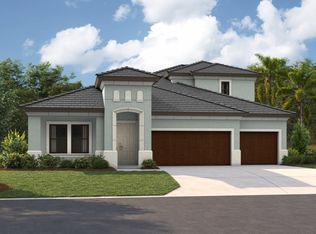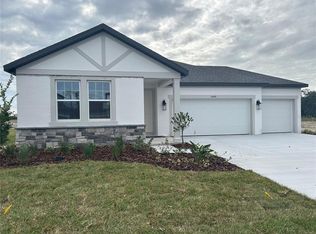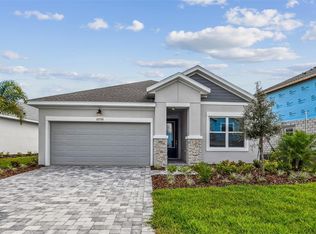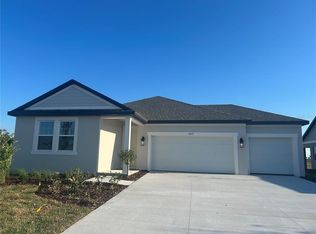10108 Hidden Hammock Loop, Parrish, FL 34219
What's special
- 64 days |
- 120 |
- 7 |
Zillow last checked: 8 hours ago
Listing updated: December 11, 2025 at 10:47am
Reed Williams 813-918-4491,
ASHTON WOODS FLORIDA REALTY LLC

Travel times
Schedule tour
Select your preferred tour type — either in-person or real-time video tour — then discuss available options with the builder representative you're connected with.
Facts & features
Interior
Bedrooms & bathrooms
- Bedrooms: 4
- Bathrooms: 3
- Full bathrooms: 3
Primary bedroom
- Features: En Suite Bathroom, Walk-In Closet(s)
- Level: Second
- Area: 210 Square Feet
- Dimensions: 15x14
Bonus room
- Features: No Closet
- Level: Second
- Area: 255 Square Feet
- Dimensions: 15x17
Dining room
- Level: First
- Area: 168 Square Feet
- Dimensions: 14x12
Kitchen
- Level: First
- Area: 170 Square Feet
- Dimensions: 10x17
Living room
- Level: First
- Area: 306 Square Feet
- Dimensions: 17x18
Heating
- Electric
Cooling
- Central Air
Appliances
- Included: Dishwasher, Disposal, Microwave, Range, Tankless Water Heater
- Laundry: Inside, Laundry Room
Features
- High Ceilings, Living Room/Dining Room Combo, Open Floorplan, Stone Counters, Thermostat, Tray Ceiling(s), Walk-In Closet(s)
- Flooring: Carpet, Tile, Vinyl
- Windows: Insulated Windows, Low Emissivity Windows
- Has fireplace: No
Interior area
- Total structure area: 2,663
- Total interior livable area: 2,663 sqft
Video & virtual tour
Property
Parking
- Total spaces: 3
- Parking features: Driveway, Garage Door Opener
- Attached garage spaces: 3
- Has uncovered spaces: Yes
- Details: Garage Dimensions: 21x30
Features
- Levels: Two
- Stories: 2
- Patio & porch: Covered, Patio, Porch, Rear Porch
- Exterior features: Irrigation System, Lighting, Sidewalk, Sprinkler Metered
- Has view: Yes
- View description: Trees/Woods
Lot
- Size: 0.39 Acres
- Dimensions: 79 x 217
- Features: Sidewalk
- Residential vegetation: Trees/Landscaped
Details
- Parcel number: 608570759
- Zoning: RESIDENTIA
- Special conditions: None
Construction
Type & style
- Home type: SingleFamily
- Architectural style: Florida
- Property subtype: Single Family Residence
Materials
- Block, Cement Siding
- Foundation: Slab
- Roof: Shingle
Condition
- Under Construction
- New construction: Yes
- Year built: 2025
Details
- Builder model: Collier
- Builder name: Ashton Woods
Utilities & green energy
- Sewer: Public Sewer
- Water: Public
- Utilities for property: Cable Available, Electricity Connected, Fire Hydrant, Natural Gas Connected, Phone Available, Public, Sprinkler Meter, Street Lights, Underground Utilities, Water Connected
Community & HOA
Community
- Features: Deed Restrictions, Fitness Center, Gated Community - No Guard, Golf Carts OK, Park, Playground, Pool, Sidewalks, Tennis Court(s)
- Security: Gated Community, Security System, Smoke Detector(s), Fire/Smoke Detection Integration
- Subdivision: Oakfield Trails
HOA
- Has HOA: Yes
- Amenities included: Clubhouse, Fitness Center, Gated, Park, Pickleball Court(s), Playground, Pool, Tennis Court(s)
- HOA fee: $164 monthly
- HOA name: Triad Association Management
- HOA phone: 352-602-4803
- Second HOA name: First Service Residential
- Pet fee: $0 monthly
Location
- Region: Parrish
Financial & listing details
- Price per square foot: $198/sqft
- Annual tax amount: $8,059
- Date on market: 10/9/2025
- Cumulative days on market: 64 days
- Listing terms: Cash,Conventional,FHA,VA Loan
- Ownership: Fee Simple
- Total actual rent: 0
- Electric utility on property: Yes
- Road surface type: Asphalt
About the community
Tailored Savings That Fit Your Style
Right now, owning the home you've envisioned is closer than ever. For a limited time, across participating Tampa communities, enjoy flexible mortgage options, including a 3.25% (6.79 APR)* rate for the first 5 years and up to $7,500 toward closing...Source: Ashton Woods Homes
12 homes in this community
Available homes
| Listing | Price | Bed / bath | Status |
|---|---|---|---|
Current home: 10108 Hidden Hammock Loop | $527,914 | 4 bed / 3 bath | Available |
| 10176 Hidden Hammock Loop | $369,990 | 3 bed / 2 bath | Available |
| 10172 Hidden Hammock Loop | $418,575 | 3 bed / 2 bath | Available |
| 10175 Hidden Hammock Loop | $438,656 | 4 bed / 3 bath | Available |
| 10179 Hidden Hammock Loop | $440,698 | 3 bed / 3 bath | Available |
| 10049 Hidden Hammock Loop | $484,715 | 4 bed / 3 bath | Available |
| 10167 Hidden Hammock Loop | $499,240 | 5 bed / 3 bath | Available |
| 10104 Hidden Hammock Loop | $580,678 | 4 bed / 4 bath | Available |
| 10168 Hidden Hammock Loop | $608,902 | 6 bed / 6 bath | Available |
| 10180 Hidden Hammock Loop | $460,098 | 5 bed / 3 bath | Pending |
| 10054 Hidden Hammock Loop | $528,308 | 5 bed / 3 bath | Pending |
| 10050 Hidden Hammock Loop | $602,000 | 5 bed / 5 bath | Pending |
Source: Ashton Woods Homes
Contact builder

By pressing Contact builder, you agree that Zillow Group and other real estate professionals may call/text you about your inquiry, which may involve use of automated means and prerecorded/artificial voices and applies even if you are registered on a national or state Do Not Call list. You don't need to consent as a condition of buying any property, goods, or services. Message/data rates may apply. You also agree to our Terms of Use.
Learn how to advertise your homesEstimated market value
$526,400
$500,000 - $553,000
Not available
Price history
| Date | Event | Price |
|---|---|---|
| 12/2/2025 | Price change | $527,914+0.1%$198/sqft |
Source: | ||
| 11/21/2025 | Price change | $527,414+0.2%$198/sqft |
Source: | ||
| 10/30/2025 | Price change | $526,314-0.2%$198/sqft |
Source: | ||
| 10/17/2025 | Price change | $527,287-1.9%$198/sqft |
Source: | ||
| 10/9/2025 | Listed for sale | $537,287$202/sqft |
Source: | ||
Public tax history
Monthly payment
Neighborhood: 34219
Nearby schools
GreatSchools rating
- 4/10Parrish Community High SchoolGrades: Distance: 2.6 mi
- 4/10Buffalo Creek Middle SchoolGrades: 6-8Distance: 3 mi
- 6/10Virgil Mills Elementary SchoolGrades: PK-5Distance: 3 mi
Schools provided by the builder
- Elementary: Barbara A. Harvey Elementary
- Middle: Buffalo Creek Middle School
- High: Parrish Community High School
- District: Parrish
Source: Ashton Woods Homes. This data may not be complete. We recommend contacting the local school district to confirm school assignments for this home.
