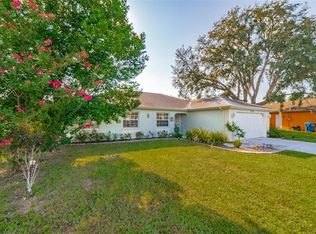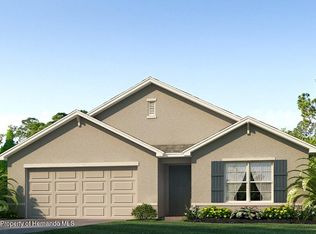Sold for $324,000
$324,000
10108 Hayward Rd, Spring Hill, FL 34608
3beds
1,424sqft
Single Family Residence
Built in 1986
0.27 Acres Lot
$314,300 Zestimate®
$228/sqft
$2,372 Estimated rent
Home value
$314,300
$299,000 - $330,000
$2,372/mo
Zestimate® history
Loading...
Owner options
Explore your selling options
What's special
Active Under Contract - Accepting Back Up Offers. Don't miss the opportunity to own this gorgeous, turn-key pool home in the heart of Spring Hill. Home has been fully updated including new windows replaced in March, 2022 and the Ocobee Smart thermostat for additional energy savings. Home features a split floor plan, primary bedroom with private ensuite, new paint, new floors, fully remodeled baths, loads of cabinets in the spacious kitchen which overlooks a large family room w/vaulted ceilings and a large kitchen nook. The indoor laundry room includes cabinets, a wash sink and garage entry. Step out back into your own POOL OASIS compete with a spa, 7' resurfaced pool, covered lanai, screen enclosure and 6' privacy fence; front right side of home has a 12x 20 covered storage. Call today to see your forever home.
Zillow last checked: 8 hours ago
Listing updated: November 15, 2024 at 07:25pm
Listed by:
Liz Piedra 727-888-8998,
Horizon Palm Realty Group
Bought with:
PAID RECIPROCAL
Paid Reciprocal Office
Source: HCMLS,MLS#: 2229134
Facts & features
Interior
Bedrooms & bathrooms
- Bedrooms: 3
- Bathrooms: 2
- Full bathrooms: 2
Primary bedroom
- Area: 132
- Dimensions: 11x12
Bedroom 2
- Area: 132
- Dimensions: 11x12
Bedroom 3
- Area: 121
- Dimensions: 11x11
Dining room
- Area: 72
- Dimensions: 9x8
Kitchen
- Area: 100
- Dimensions: 10x10
Living room
- Area: 238
- Dimensions: 14x17
Other
- Description: Lanai
- Area: 324
- Dimensions: 12x27
Heating
- Central, Electric
Cooling
- Central Air, Electric
Appliances
- Included: Dishwasher, Dryer, Refrigerator, Washer
Features
- Open Floorplan, Split Plan
- Flooring: Laminate, Tile, Wood
- Has fireplace: No
Interior area
- Total structure area: 1,424
- Total interior livable area: 1,424 sqft
Property
Parking
- Total spaces: 2
- Parking features: Attached, Garage Door Opener
- Attached garage spaces: 2
Features
- Levels: One
- Stories: 1
- Has private pool: Yes
- Pool features: In Ground
Lot
- Size: 0.27 Acres
Details
- Parcel number: R32 323 17 5000 0416 0100
- Zoning: PDP
- Zoning description: Planned Development Project
Construction
Type & style
- Home type: SingleFamily
- Architectural style: Ranch
- Property subtype: Single Family Residence
Materials
- Block, Concrete
Condition
- New construction: No
- Year built: 1986
Utilities & green energy
- Sewer: Private Sewer
- Water: Public
- Utilities for property: Cable Available, Electricity Available
Community & neighborhood
Location
- Region: Spring Hill
- Subdivision: Spring Hill Unit 8
Other
Other facts
- Listing terms: Cash,Conventional,FHA,VA Loan
- Road surface type: Paved
Price history
| Date | Event | Price |
|---|---|---|
| 2/28/2023 | Sold | $324,000-1.5%$228/sqft |
Source: | ||
| 2/2/2023 | Pending sale | $329,000$231/sqft |
Source: | ||
| 1/24/2023 | Listed for sale | $329,000$231/sqft |
Source: | ||
| 1/23/2023 | Pending sale | $329,000$231/sqft |
Source: | ||
| 1/18/2023 | Price change | $329,000-2.3%$231/sqft |
Source: | ||
Public tax history
| Year | Property taxes | Tax assessment |
|---|---|---|
| 2024 | $3,286 -14.5% | $214,888 +2.6% |
| 2023 | $3,842 +8.7% | $209,485 +10% |
| 2022 | $3,534 +114.2% | $190,441 +77.3% |
Find assessor info on the county website
Neighborhood: 34608
Nearby schools
GreatSchools rating
- 6/10Suncoast Elementary SchoolGrades: PK-5Distance: 1.7 mi
- 5/10Powell Middle SchoolGrades: 6-8Distance: 4.9 mi
- 4/10Frank W. Springstead High SchoolGrades: 9-12Distance: 2.1 mi
Schools provided by the listing agent
- Elementary: Suncoast
- Middle: Powell
- High: Springstead
Source: HCMLS. This data may not be complete. We recommend contacting the local school district to confirm school assignments for this home.
Get a cash offer in 3 minutes
Find out how much your home could sell for in as little as 3 minutes with a no-obligation cash offer.
Estimated market value$314,300
Get a cash offer in 3 minutes
Find out how much your home could sell for in as little as 3 minutes with a no-obligation cash offer.
Estimated market value
$314,300

