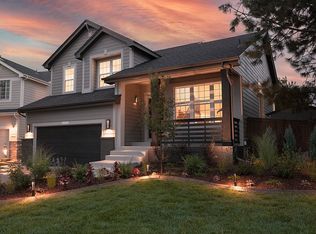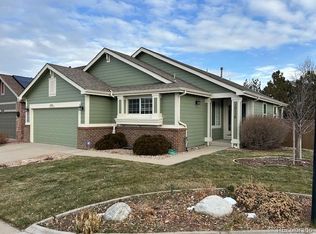You will love the former model home, and all it has to offer. The kitchen and nook open up to the spacious family room. An additional room was originally a formal dining room, but has been transformed into a very useful main floor home office. The carpet in this room will be replaced prior to closing to match the rest of the home. Upstairs is a large loft, a luxurious master bedroom, two secondary bedrooms with a Jack & Jill bath plus an upstairs laundry. Imagine the convenience of not having to haul laundry up and down the stairs. The basement is garden level which provides lots of natural light and also features a wet bar and a true ???Man Cave??? environment. Outside you have a large deck overlooking the designated open space and mature landscaping for privacy. Add the award winning Douglas County Schools, the infamous Highlands Ranch rec centers & trail systems and you have a home to be proud of for years to come.
This property is off market, which means it's not currently listed for sale or rent on Zillow. This may be different from what's available on other websites or public sources.

