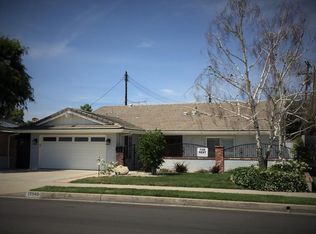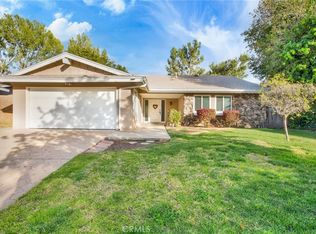Sold for $925,000 on 02/07/23
Listing Provided by:
Armina Mekertichian DRE #01765343 818-432-3200,
Keller Williams Real Estate Services
Bought with: Keller Williams Realty Calabasas
$925,000
10108 Cozycroft Ave, Chatsworth, CA 91311
4beds
2,236sqft
Single Family Residence
Built in 1965
7,527 Square Feet Lot
$1,020,700 Zestimate®
$414/sqft
$4,514 Estimated rent
Home value
$1,020,700
$970,000 - $1.07M
$4,514/mo
Zestimate® history
Loading...
Owner options
Explore your selling options
What's special
Welcome Home! This beautifully remodeled home is move in ready...With double doors entry welcoming you to this gem located in Chatsworth! This beauty features four bedrooms, three full baths, light gray wood laminate flooring & recess lighting throughout the property, with ample amounts of natural light! The gorgeous and spacious kitchen has an area for breakfast nook or dinning, fully upgraded with brand new cabinetry, white quartz countertops, beautiful backsplash, stainless steal appliances, and much more! To the right of the property the hallway leads you to three spacious bedrooms, two primary bedrooms which are located on opposite sides of the property both have double door access to the backyard, large closets, the Master bedroom has an ensuite bathroom with a double sink vanity, and a large shower. Amazing location, close to schools, transportation, and minutes away from shopping centers and Easy 118-Freeway access. This Gem won't last long...!!!
Zillow last checked: 8 hours ago
Listing updated: February 07, 2023 at 02:12pm
Listing Provided by:
Armina Mekertichian DRE #01765343 818-432-3200,
Keller Williams Real Estate Services
Bought with:
Dee Celik, DRE #01019819
Keller Williams Realty Calabasas
Source: CRMLS,MLS#: BB22224159 Originating MLS: California Regional MLS
Originating MLS: California Regional MLS
Facts & features
Interior
Bedrooms & bathrooms
- Bedrooms: 4
- Bathrooms: 3
- Full bathrooms: 3
- Main level bathrooms: 3
- Main level bedrooms: 4
Heating
- Central
Cooling
- Central Air
Appliances
- Included: Double Oven, Dishwasher, Microwave, Tankless Water Heater
- Laundry: Inside, Laundry Room
Features
- Separate/Formal Dining Room, Open Floorplan, Quartz Counters, Storage, Unfurnished, All Bedrooms Down, Bedroom on Main Level, Main Level Primary, Utility Room
- Flooring: Laminate
- Basement: Unfinished
- Has fireplace: No
- Fireplace features: None
- Common walls with other units/homes: No Common Walls
Interior area
- Total interior livable area: 2,236 sqft
Property
Parking
- Total spaces: 2
- Parking features: Direct Access, Garage
- Attached garage spaces: 2
Accessibility
- Accessibility features: Safe Emergency Egress from Home, Grab Bars
Features
- Levels: One
- Stories: 1
- Patio & porch: Covered, Stone
- Pool features: None
- Spa features: None
- Has view: Yes
- View description: Neighborhood
Lot
- Size: 7,527 sqft
- Features: 0-1 Unit/Acre
Details
- Parcel number: 2741025010
- Zoning: LARS
- Special conditions: Standard
Construction
Type & style
- Home type: SingleFamily
- Architectural style: Traditional
- Property subtype: Single Family Residence
Condition
- Turnkey
- New construction: No
- Year built: 1965
Utilities & green energy
- Sewer: Public Sewer
- Water: Public
Community & neighborhood
Community
- Community features: Biking, Curbs, Suburban, Sidewalks
Location
- Region: Chatsworth
Other
Other facts
- Listing terms: Cash,Conventional,1031 Exchange,FHA
- Road surface type: Paved
Price history
| Date | Event | Price |
|---|---|---|
| 3/19/2023 | Listing removed | -- |
Source: Zillow Rentals | ||
| 3/9/2023 | Listed for rent | $4,500$2/sqft |
Source: Zillow Rentals | ||
| 2/7/2023 | Sold | $925,000-2.1%$414/sqft |
Source: | ||
| 1/30/2023 | Pending sale | $945,000$423/sqft |
Source: | ||
| 11/8/2022 | Listed for sale | $945,000$423/sqft |
Source: | ||
Public tax history
| Year | Property taxes | Tax assessment |
|---|---|---|
| 2025 | $11,935 +1.3% | $962,369 +2% |
| 2024 | $11,777 +40.8% | $943,500 +43.1% |
| 2023 | $8,367 +4.8% | $659,401 +2% |
Find assessor info on the county website
Neighborhood: Chatsworth
Nearby schools
GreatSchools rating
- 6/10Superior Street Elementary SchoolGrades: K-5Distance: 0.6 mi
- 6/10Ernest Lawrence Middle SchoolGrades: 6-8Distance: 0.6 mi
- 6/10Chatsworth Charter High SchoolGrades: 9-12Distance: 0.2 mi
Get a cash offer in 3 minutes
Find out how much your home could sell for in as little as 3 minutes with a no-obligation cash offer.
Estimated market value
$1,020,700
Get a cash offer in 3 minutes
Find out how much your home could sell for in as little as 3 minutes with a no-obligation cash offer.
Estimated market value
$1,020,700

