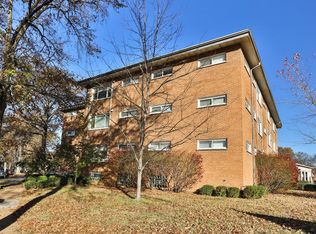*LOWER YOUR MOVE IN COST WITH OUR NO DEPOSIT OPTION THROUGH JETTY - See Helpful Resources Below For More Information!
Stunning 3-Bedroom, 3-Bathroom Home with Luxurious Master Suite and Custom Finishes. Step into spacious elegance with this beautifully designed three-bedroom, three-bathroom apartment that perfectly blends comfort and luxury. From the moment you enter, you're welcomed by a grand living room featuring a custom brick fireplace, soaring ceilings, and abundant natural light that brings warmth to every corner. The formal dining room is a showstopper, boasting intricate crown molding and a designer light fixture that sets the tone for memorable gatherings. The kitchen is both functional and stylish, offering ample cabinet space, tile countertops, and a full suite of stainless-steel appliances, including a stove/oven, microwave, dishwasher, and refrigerator. A conveniently located half-bathroom off the kitchen adds thoughtful functionality. Down the hall, you'll find two well-appointed bedrooms, one with plush carpeting and the other with sleek hard flooring, each offering generous closet space and bright, inviting windows. The hallway bathroom is a true statement piece, featuring regal wallpaper, gold trim, and a luxurious shower with sliding glass doors. The crown jewel of this home awaits at the top of a striking spiral staircase: the expansive master suite. This private retreat features dark cherry-colored floors, a custom walk-in closet, and a spa-inspired en-suite bathroom. Enjoy morning coffee or evening sunsets from your private balcony with scenic views, pure perfection. Don't miss your chance to own this one-of-a-kind home. Schedule your showing today and prepare to fall in love!
Bedrooms: 3
Bathrooms: 3
Rooms: 7
SQ. FT.: 1,140
Occupancy Limit: 4
Flooring: LVP/Carpet/Tile/Linoleum
Resident Paid Utilities: Electric, Gas, Water, Trash, and Sewer
Basement: Partially Finished
Laundry: Washer/Dryer included (not to be repaired or replaced)
Pets: NOT ALLOWED
School District: Lindbergh School District
Section 8: NOT ACCEPTED
Security Deposit: $1,900
Application Fee: $60 per adult application
Resident Benefit Package: $45.95 MONTHLY CHARGE (see details below)
Property Manager: JL
DISCLOSURES:
This property may require a municipal inspection which may affect when it is available for move-in.
There may already be applications submitted for this property at the time you submit your application. We cannot guarantee any unit, although it may be available at the time your application is submitted. Units are rented to the best-qualified applicant (not based on the order received) with the full security deposit paid. A security deposit will not be accepted until the rental application is approved
All Deca Property Management residents are enrolled in the Resident Benefits Package (RBP) for $45.95/month which includes renters insurance, HVAC air filter delivery (for applicable properties), credit building to help boost your credit score with timely rent payments, $1M Identity Protection, move-in concierge service making utility connection and home service setup a breeze during your move-in, our best-in-class resident rewards program, and much more! More details upon qualified application.
HELPFUL RESOURCES (copy and paste links into browser):
Apartment for rent
$1,900/mo
10108 Buffton Dr, Saint Louis, MO 63123
3beds
1,140sqft
Price may not include required fees and charges.
Apartment
Available now
No pets
Central air, ceiling fan
In unit laundry
Attached garage parking
Forced air, fireplace
What's special
Custom brick fireplaceConveniently located half-bathroomGenerous closet spaceDesigner light fixtureExpansive master suiteRegal wallpaperSpa-inspired en-suite bathroom
- 17 days
- on Zillow |
- -- |
- -- |
Travel times
Start saving for your dream home
Consider a first-time homebuyer savings account designed to grow your down payment with up to a 6% match & 4.15% APY.
Facts & features
Interior
Bedrooms & bathrooms
- Bedrooms: 3
- Bathrooms: 3
- Full bathrooms: 3
Rooms
- Room types: Dining Room
Heating
- Forced Air, Fireplace
Cooling
- Central Air, Ceiling Fan
Appliances
- Included: Dishwasher, Disposal, Dryer, Microwave, Range/Oven, Refrigerator, Washer
- Laundry: In Unit
Features
- Ceiling Fan(s), Walk In Closet
- Flooring: Carpet, Tile
- Has basement: Yes
- Has fireplace: Yes
Interior area
- Total interior livable area: 1,140 sqft
Video & virtual tour
Property
Parking
- Parking features: Attached
- Has attached garage: Yes
- Details: Contact manager
Features
- Patio & porch: Deck
- Exterior features: Eat-in kitchen, Electricity not included in rent, Garbage not included in rent, Gas not included in rent, Heating system: ForcedAir, Lawn Care included in rent, No cats, No smoking, One Year Lease, Sewage not included in rent, Snow Removal included in rent, Walk In Closet, Water not included in rent
Details
- Parcel number: 27K631140
Construction
Type & style
- Home type: Apartment
- Property subtype: Apartment
Building
Management
- Pets allowed: No
Community & HOA
Location
- Region: Saint Louis
Financial & listing details
- Lease term: One Year Lease
Price history
| Date | Event | Price |
|---|---|---|
| 6/9/2025 | Listed for rent | $1,900$2/sqft |
Source: Zillow Rentals | ||
![[object Object]](https://photos.zillowstatic.com/fp/092aa5aa81755c82cc4bf8d1ac8c9780-p_i.jpg)
