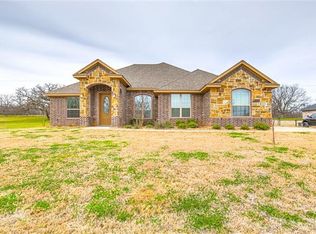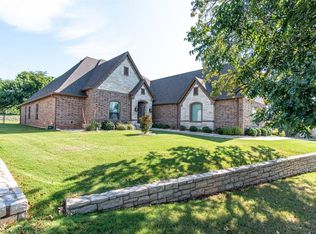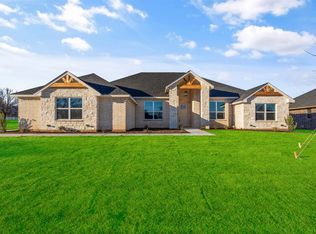Sold
Price Unknown
10107 Ravenswood Rd, Granbury, TX 76049
5beds
3,795sqft
Single Family Residence
Built in 2018
0.41 Acres Lot
$749,600 Zestimate®
$--/sqft
$3,863 Estimated rent
Home value
$749,600
$667,000 - $840,000
$3,863/mo
Zestimate® history
Loading...
Owner options
Explore your selling options
What's special
This Luxurious 5-Bedroom Home in Pecan Plantation with Upscale Finishes & Premier Amenities
This stunning 5-bedroom, 4-bath home with a spacious 3-car garage is a showcase of exceptional craftsmanship and thoughtful design. Boasting an open floor plan, this home is perfect for both everyday living and entertaining.
High-end finishes include granite countertops, custom-built cabinetry, hardwood floors, crown molding throughout, and decorative ceilings that elevate the home’s elegant atmosphere. The kitchen and adjacent butler’s pantry are truly a chef’s dream, featuring stainless steel appliances, double ovens, built-in microwave, walk-in pantry with built-in desk, and ample cabinetry and shelving.
The master suite is a serene retreat, complete with a spa-like bathroom that includes a jetted garden tub, walk-in shower, dual vanities with built-in cabinets, and an oversized walk-in closet.
Enjoy indoor-outdoor living on the covered, screened-in patio with a built-in grill and fireplace—ideal for entertaining or relaxing while taking in the view.
Community Highlights:
Located in the highly sought-after Pecan Plantation, residents enjoy access to:
17 miles of river and three private parks
An 18-hole golf course with clubhouse, pro shop, swimming pool, tennis courts, dining facility, and hotel accommodations
An activity center with a dog park, outdoor lap pool, and indoor basketball court
Optional membership to the Nutcracker Golf and Fitness Club for added fitness and recreation options
On-site conveniences including a grocery store, bank, pharmacy, equestrian stables, marina, and an archery range
This home offers an unmatched lifestyle of luxury, comfort, and community—all in one of Texas’ most unique and amenity-rich neighborhoods.
Zillow last checked: 8 hours ago
Listing updated: August 07, 2025 at 06:00am
Listed by:
Clif Green 0833745 (432)210-9015,
Keller Williams Brazos West 817-279-6996
Bought with:
Sandra Gandy
BHHS Premier Properties
Source: NTREIS,MLS#: 20970128
Facts & features
Interior
Bedrooms & bathrooms
- Bedrooms: 5
- Bathrooms: 4
- Full bathrooms: 4
Primary bedroom
- Features: Closet Cabinetry, Ceiling Fan(s), Dual Sinks, Double Vanity, En Suite Bathroom, Garden Tub/Roman Tub, Linen Closet, Walk-In Closet(s)
- Level: First
- Dimensions: 21 x 16
Bedroom
- Features: Closet Cabinetry, Ceiling Fan(s), Split Bedrooms
- Level: First
- Dimensions: 13 x 12
Bedroom
- Features: Closet Cabinetry, Ceiling Fan(s), Split Bedrooms
- Level: First
- Dimensions: 11 x 12
Bedroom
- Features: Closet Cabinetry, Ceiling Fan(s), Split Bedrooms
- Level: First
- Dimensions: 12 x 12
Bedroom
- Features: Closet Cabinetry, Ceiling Fan(s), Split Bedrooms
- Level: Second
- Dimensions: 13 x 12
Primary bathroom
- Features: Built-in Features, Closet Cabinetry, Dual Sinks, En Suite Bathroom, Garden Tub/Roman Tub, Jetted Tub, Multiple Shower Heads, Stone Counters, Separate Shower
- Level: First
- Dimensions: 15 x 12
Breakfast room nook
- Level: First
- Dimensions: 12 x 10
Other
- Features: Built-in Features, Stone Counters
- Level: Second
- Dimensions: 12 x 5
Other
- Features: Built-in Features, Linen Closet, Stone Counters
- Level: First
- Dimensions: 8 x 7
Other
- Features: Built-in Features, Stone Counters
- Level: First
- Dimensions: 8 x 5
Game room
- Features: Ceiling Fan(s)
- Level: Second
- Dimensions: 26 x 15
Kitchen
- Features: Breakfast Bar, Built-in Features, Butler's Pantry, Dual Sinks, Kitchen Island, Stone Counters, Walk-In Pantry
- Level: First
- Dimensions: 18 x 10
Laundry
- Features: Built-in Features, Stone Counters, Utility Sink
- Level: First
- Dimensions: 18 x 7
Living room
- Features: Ceiling Fan(s), Fireplace
- Level: First
- Dimensions: 23 x 20
Office
- Features: Ceiling Fan(s)
- Level: First
- Dimensions: 10 x 11
Heating
- Central, Heat Pump, Propane
Cooling
- Attic Fan, Central Air, Ceiling Fan(s), Heat Pump
Appliances
- Included: Double Oven, Dishwasher, Electric Cooktop, Electric Oven, Disposal, Microwave, Refrigerator, Some Commercial Grade, Tankless Water Heater, Vented Exhaust Fan
- Laundry: Common Area, Washer Hookup, Electric Dryer Hookup, Laundry in Utility Room
Features
- Built-in Features, Decorative/Designer Lighting Fixtures, Double Vanity, Eat-in Kitchen, Granite Counters, High Speed Internet, Kitchen Island, Open Floorplan, Pantry, Cable TV, Vaulted Ceiling(s), Walk-In Closet(s), Wired for Sound
- Flooring: Carpet, Tile, Wood
- Windows: Window Coverings
- Has basement: No
- Number of fireplaces: 1
- Fireplace features: Decorative, Gas Log, Living Room, Masonry, Stone
Interior area
- Total interior livable area: 3,795 sqft
Property
Parking
- Total spaces: 3
- Parking features: Door-Multi, Door-Single, Driveway, Garage, Garage Door Opener
- Attached garage spaces: 3
- Has uncovered spaces: Yes
Features
- Levels: Two
- Stories: 2
- Patio & porch: Rear Porch, Screened, Covered
- Exterior features: Garden, Gas Grill, Lighting, Outdoor Grill, Rain Gutters
- Pool features: None, Community
- Fencing: Back Yard,Metal
Lot
- Size: 0.41 Acres
- Features: Back Yard, Lawn, Landscaped, Sprinkler System
Details
- Parcel number: R000027367
Construction
Type & style
- Home type: SingleFamily
- Architectural style: Traditional,Detached
- Property subtype: Single Family Residence
Materials
- Brick, Rock, Stone
- Foundation: Slab
- Roof: Composition,Shingle
Condition
- Year built: 2018
Utilities & green energy
- Sewer: Septic Tank
- Utilities for property: Electricity Connected, Municipal Utilities, Septic Available, Separate Meters, Water Available, Cable Available
Green energy
- Energy efficient items: Appliances, Doors, HVAC, Insulation, Thermostat, Windows
Community & neighborhood
Security
- Security features: Carbon Monoxide Detector(s), Gated Community, Smoke Detector(s), Security Guard
Community
- Community features: Clubhouse, Fishing, Golf, Playground, Pickleball, Pool, Airport/Runway, Tennis Court(s), Trails/Paths, Gated
Location
- Region: Granbury
- Subdivision: Pecan Plantation
HOA & financial
HOA
- Has HOA: Yes
- HOA fee: $225 monthly
- Services included: Association Management, Maintenance Grounds, Maintenance Structure, Security, Trash
- Association name: PPPOA
- Association phone: 817-573-2641
Other
Other facts
- Listing terms: Cash,Conventional,FHA,VA Loan
Price history
| Date | Event | Price |
|---|---|---|
| 8/4/2025 | Sold | -- |
Source: NTREIS #20970128 Report a problem | ||
| 7/15/2025 | Contingent | $750,000$198/sqft |
Source: NTREIS #20970128 Report a problem | ||
| 6/16/2025 | Listed for sale | $750,000+2.1%$198/sqft |
Source: NTREIS #20970128 Report a problem | ||
| 6/30/2023 | Sold | -- |
Source: NTREIS #20231695 Report a problem | ||
| 6/1/2023 | Pending sale | $734,795$194/sqft |
Source: NTREIS #20231695 Report a problem | ||
Public tax history
| Year | Property taxes | Tax assessment |
|---|---|---|
| 2024 | $7,554 -16.5% | $732,390 -1.5% |
| 2023 | $9,047 -5.5% | $743,490 +3.3% |
| 2022 | $9,574 +19.3% | $719,480 +28.8% |
Find assessor info on the county website
Neighborhood: Pecan Plantation
Nearby schools
GreatSchools rating
- 6/10Mambrino SchoolGrades: PK-5Distance: 4.2 mi
- 7/10Acton Middle SchoolGrades: 6-8Distance: 7.6 mi
- 5/10Granbury High SchoolGrades: 9-12Distance: 11.1 mi
Schools provided by the listing agent
- Elementary: Mambrino
- Middle: Acton
- High: Granbury
- District: Granbury ISD
Source: NTREIS. This data may not be complete. We recommend contacting the local school district to confirm school assignments for this home.
Get a cash offer in 3 minutes
Find out how much your home could sell for in as little as 3 minutes with a no-obligation cash offer.
Estimated market value$749,600
Get a cash offer in 3 minutes
Find out how much your home could sell for in as little as 3 minutes with a no-obligation cash offer.
Estimated market value
$749,600


