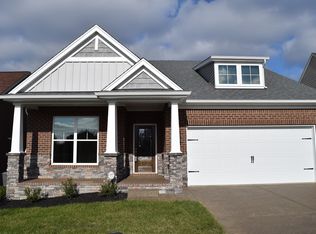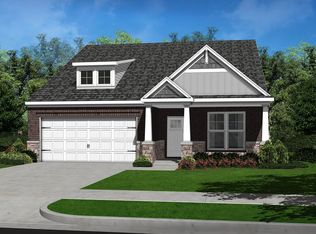Sold for $355,000
$355,000
10107 Long Home Rd, Louisville, KY 40291
2beds
1,634sqft
Single Family Residence
Built in 2016
5,662.8 Square Feet Lot
$361,100 Zestimate®
$217/sqft
$2,127 Estimated rent
Home value
$361,100
$339,000 - $386,000
$2,127/mo
Zestimate® history
Loading...
Owner options
Explore your selling options
What's special
Welcome to 10107 Long Home Rd, a beautifully designed 2-bedroom, 2-bath Cape Cod home located in the desirable Glenmary Commons community. Built in 2017 by the award-winning Jagoe Homes, this former model home offers 1,681 square feet of single-story living with thoughtful upgrades and an emphasis on convenience. The home also includes a versatile flex space that could easily be converted into a third bedroom, offering added flexibility for future owners. This home is the epitome of low-maintenance living. The HOA covers lawn care, seasonal mulch, gutter cleaning, trash service, and even includes an irrigation system. The open floor plan is perfect for entertaining, with a modern kitchen and dining area flowing seamlessly into a cozy living room. The spacious primary suite includes an en-suite bathroom and walk-in closet, while all bedrooms, bathrooms, and the laundry are conveniently located on the main floor. Step outside to the covered patio and extended deck, an ideal spot for grilling, entertaining, or simply enjoying the peaceful surroundings. The level lot features sidewalks, and a quiet community feel, while still being just minutes from Bardstown Road and Gene Snyder Freeway. With a two-car attached garage, natural gas heating, and central air, this home is both functional and comfortable. Don't miss your opportunity to make this stunning property your new home! Schedule a showing today!
Zillow last checked: 9 hours ago
Listing updated: March 07, 2025 at 10:16pm
Listed by:
Tracy N French 502-384-5944,
RE/MAX Premier Properties,
Jim Hill 502-705-8311
Bought with:
Caitlin Freudenberger, 223398
RE/MAX Premier Properties
Source: GLARMLS,MLS#: 1676122
Facts & features
Interior
Bedrooms & bathrooms
- Bedrooms: 2
- Bathrooms: 2
- Full bathrooms: 2
Primary bedroom
- Level: First
Bedroom
- Level: First
Primary bathroom
- Level: First
Full bathroom
- Level: First
Dining room
- Level: First
Kitchen
- Level: First
Laundry
- Level: First
Living room
- Level: First
Mud room
- Level: First
Office
- Level: First
Heating
- Natural Gas
Cooling
- Central Air
Features
- Basement: None
- Number of fireplaces: 1
Interior area
- Total structure area: 1,634
- Total interior livable area: 1,634 sqft
- Finished area above ground: 1,634
- Finished area below ground: 0
Property
Parking
- Total spaces: 2
- Parking features: Attached, Entry Front
- Attached garage spaces: 2
Features
- Stories: 1
- Patio & porch: Deck, Porch
- Fencing: Other,Full
Lot
- Size: 5,662 sqft
- Features: Covt/Restr, Sidewalk, Cleared, Level
Details
- Parcel number: 404000540000
Construction
Type & style
- Home type: SingleFamily
- Property subtype: Single Family Residence
Materials
- Vinyl Siding
- Foundation: Concrete Perimeter
- Roof: Shingle
Condition
- Year built: 2016
Utilities & green energy
- Sewer: Public Sewer
- Water: Public
- Utilities for property: Electricity Connected, Natural Gas Connected
Community & neighborhood
Location
- Region: Louisville
- Subdivision: Glenmary Commons
HOA & financial
HOA
- Has HOA: Yes
- HOA fee: $1,800 annually
Price history
| Date | Event | Price |
|---|---|---|
| 2/5/2025 | Sold | $355,000-1.4%$217/sqft |
Source: | ||
| 1/13/2025 | Pending sale | $359,900$220/sqft |
Source: | ||
| 12/16/2024 | Price change | $359,900-2.7%$220/sqft |
Source: | ||
| 12/5/2024 | Listed for sale | $369,900+5.7%$226/sqft |
Source: | ||
| 10/25/2021 | Sold | $350,000$214/sqft |
Source: | ||
Public tax history
| Year | Property taxes | Tax assessment |
|---|---|---|
| 2021 | -- | $230,760 |
| 2020 | $2,716 | $230,760 |
| 2019 | $2,716 +9.9% | $230,760 |
Find assessor info on the county website
Neighborhood: Fern Creek
Nearby schools
GreatSchools rating
- 8/10Bates Elementary SchoolGrades: K-5Distance: 1 mi
- 3/10Newburg Middle SchoolGrades: 6-8Distance: 6.4 mi
- 3/10Fern Creek Traditional High SchoolGrades: 9-12Distance: 2.5 mi

Get pre-qualified for a loan
At Zillow Home Loans, we can pre-qualify you in as little as 5 minutes with no impact to your credit score.An equal housing lender. NMLS #10287.

