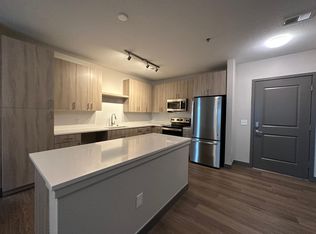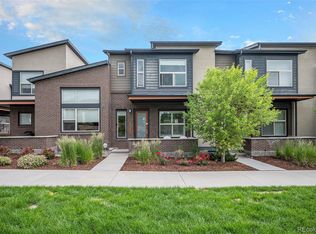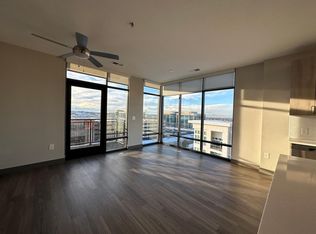STUNNING PANORAMIC VIEWS NESTLED IN CLOSE TO RIDGEGATE'S BEST AMENITIES*SLEEK & ELEGANT THREE-STORY EXECUTIVE HOME WITH OVER $100,000 IN UPGRADES*INVITING FOYER LEVEL TO GREET YOUR GUEST*GORGEOUS WOOD FLOORS*OPEN CONCEPT LIVING*GOURMET KITCHEN WITH UPGRADED SOFT CLOSE ESPRESSO/FLINT CONCORD MAPLE CABINETRY, OVERSIZED EAT-IN UPGRADED QUARTZ ISLAND COUNTERTOPS, DOUBLE OVEN, REFRIGERATOR, WINE REFRIGERATOR, GAS COOKTOP & HOOD, LARGE WALK-IN PANTRY*LARGE DINING AREA*EXPANSIVE GREAT ROOM WHICH FEATURES A BUILT-IN FIREPLACE AND ACCESS TO COVERED AND UNCOVERED OUTDOOR LIVING AREA FOR YEAR ROUND ENTERTAINING*DRAMATIC 13' CEILINGS AND EXPANSIVE WINDOWS FOR AN ABUNDANCE OF NATURAL LIGHT IN HOME OFFICE/READING LIBRARY*SPACIOUS MASTER SUITE, SPA-LIKE BATH, QUARTZ COUNTERTOP, SOFT CLOSE CABINETRY, OVERSIZED WALK-IN CLOSET, LARGE PRIVATE COVERED DECK TO TAKE IN MORE OF THOSE BEAUTIFUL SUNSETS AND MOUNTAIN VIEWS*UPSTAIRS LAUNDRY WITH LOTS OF BEAUTIFUL CABINETRY AND UTILITY SINK*UPSTAIRS SECONDARY BEDROOM HAS FULL BATH WITH QUARTZ COUNTERS*ENTRY LEVEL HAS A SEPARATE ENTRANCE IF DESIRED, ¾ BATH, 2 CLOSETS, 3rd BEDROOM/2ND OFFICE/LIVING ROOM*TANKLESS WATER HEATER*WIRED FOR SECURITY AND SOUND SYSTEM*SHUTTERS THROUGHOUT*2-1/2 CAR GARAGE WITH ADDITIONAL STORAGE AREA, DRYWALLED/PAINTED WALLS, SEALED CONCRETE FLOORS AND ELECTRIC VEHICLE CHARGING STATION*TWO HVAC*800 STEAM HUMIDIFIER*EACH LEVEL HAS GREAT OUTDOOR SPACE WITH VIEWS OF THE MOUNTAINS, DTC, DOWNTOWN DENVER & THE BLUFFS* BEAUTIFUL LANDSCAPING*MINUTES TO LIGHT RAIL, LONE TREE LIBRARY, LONE TREE ART CENTER, SHOPPING/DINING, THE BLUFFS TRAIL SYSTEM*HOME HAS ACCESS FOR AN ELEVATOR TO BE INSTALLED*SHOWS LIKE A MODEL HOME!
This property is off market, which means it's not currently listed for sale or rent on Zillow. This may be different from what's available on other websites or public sources.


