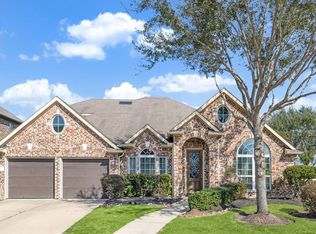Presenting a beautiful, newly constructed 1-story home in the highly desirable Sienna Community. This home offers 3 bedrooms, 2 bathrooms, and a variety of amenities. This property is designed for modern living and features elegant tile flooring, sleek granite countertops, stainless steel appliances, and a spacious walk-in pantry. The open living room is bright and inviting, and the fenced backyard provides a private retreat with no rear neighbors. The luxurious primary bath includes built-in shelves, an oversized sink area, and a generous walk-in closet. Secondary bedrooms are equally spacious with large closets. Enjoy a cozy covered patio, perfect for relaxing outdoors. It is zoned to the renowned Fort Bend ISD, including Leonetti Elementary, and just a short drive from Highway 6 for easy commuting. Pets are welcome with a pet deposit.
Copyright notice - Data provided by HAR.com 2022 - All information provided should be independently verified.
Apartment for rent
$2,800/mo
10106 Water Harbor Dr, Missouri City, TX 77459
3beds
1,806sqft
Price may not include required fees and charges.
Multifamily
Available now
-- Pets
Electric, ceiling fan
In unit laundry
2 Attached garage spaces parking
Natural gas
What's special
Private retreatStainless steel appliancesBuilt-in shelvesSleek granite countertopsGenerous walk-in closetFenced backyardCozy covered patio
- 55 days
- on Zillow |
- -- |
- -- |
Travel times
Start saving for your dream home
Consider a first-time homebuyer savings account designed to grow your down payment with up to a 6% match & 4.15% APY.
Facts & features
Interior
Bedrooms & bathrooms
- Bedrooms: 3
- Bathrooms: 2
- Full bathrooms: 2
Heating
- Natural Gas
Cooling
- Electric, Ceiling Fan
Appliances
- Included: Dishwasher, Disposal, Dryer, Microwave, Oven, Refrigerator, Washer
- Laundry: In Unit
Features
- All Bedrooms Down, Ceiling Fan(s), En-Suite Bath, High Ceilings, Primary Bed - 1st Floor, Walk In Closet, Walk-In Closet(s)
- Flooring: Carpet, Tile
Interior area
- Total interior livable area: 1,806 sqft
Property
Parking
- Total spaces: 2
- Parking features: Attached, Covered
- Has attached garage: Yes
- Details: Contact manager
Features
- Stories: 1
- Exterior features: All Bedrooms Down, Architecture Style: Contemporary/Modern, Attached, ENERGY STAR Qualified Appliances, En-Suite Bath, Heating: Gas, High Ceilings, Insulated/Low-E windows, Lot Features: Subdivided, Patio/Deck, Primary Bed - 1st Floor, Subdivided, Walk In Closet, Walk-In Closet(s)
Details
- Parcel number: 8118390020150907
Construction
Type & style
- Home type: MultiFamily
- Property subtype: MultiFamily
Condition
- Year built: 2022
Community & HOA
Location
- Region: Missouri City
Financial & listing details
- Lease term: Long Term,12 Months,Short Term Lease,6 Months
Price history
| Date | Event | Price |
|---|---|---|
| 6/30/2025 | Price change | $2,800-3.4%$2/sqft |
Source: | ||
| 5/19/2025 | Listed for rent | $2,900$2/sqft |
Source: | ||
| 2/19/2025 | Listing removed | $2,900$2/sqft |
Source: | ||
| 12/11/2024 | Listed for rent | $2,900+5.5%$2/sqft |
Source: | ||
| 7/19/2024 | Listing removed | -- |
Source: | ||
![[object Object]](https://photos.zillowstatic.com/fp/79fe7e1842927657965b61744504b3ab-p_i.jpg)
