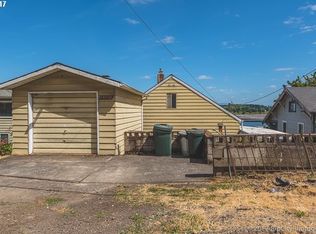Sold
$546,000
10106 NW Wilark Ave, Portland, OR 97231
4beds
1,744sqft
Residential, Single Family Residence
Built in 1913
6,969.6 Square Feet Lot
$530,900 Zestimate®
$313/sqft
$3,155 Estimated rent
Home value
$530,900
$494,000 - $573,000
$3,155/mo
Zestimate® history
Loading...
Owner options
Explore your selling options
What's special
Beautifully renovated 1913 Bungalow offering vintage charm & modern convenience nestled at the end of a tranquil dead-end street, this 4BR 2BA home boasts breathtakingly stunning mountain, river, & bridge views. The updated kitchen includes ss appliances, gas range, Bosch dishwasher, pantry & slider to deck. Cozy living room with woodstove & stunning view of Willamette River & Mt. St. Helens. The primary bathroom suite provides a spa-like experience, walk-in closet w/custom built-in storage. Smart phone control lighting & climate. The outdoor oasis consists of panoramic views, covered back deck w/hot tub, front patio/deck plumbed for natural gas fire pit, two sheds, fruit trees, garden boxes & a 200V outdoor plug-in. HVAC/AC new 2022 & plumbing upgraded to PEX. Close to Portland amenities, Tech Corridor & walking trails steps away. Skyline & Lincoln school districts. Near the preschool for all program at Linnton Community Center. [Home Energy Score = 4. HES Report at https://rpt.greenbuildingregistry.com/hes/OR10233078]
Zillow last checked: 8 hours ago
Listing updated: November 22, 2024 at 05:30am
Listed by:
Troy Wilkerson 503-484-7817,
The Broker Network, LLC
Bought with:
Andrew Harris, 201214054
Foris Real Estate
Source: RMLS (OR),MLS#: 24199918
Facts & features
Interior
Bedrooms & bathrooms
- Bedrooms: 4
- Bathrooms: 2
- Full bathrooms: 2
- Main level bathrooms: 1
Primary bedroom
- Features: Bathroom, Builtin Features, Double Sinks, Soaking Tub, Walkin Closet, Walkin Shower, Wood Floors
- Level: Lower
- Area: 154
- Dimensions: 14 x 11
Bedroom 2
- Features: Wood Floors
- Level: Lower
- Area: 154
- Dimensions: 14 x 11
Bedroom 3
- Features: Wallto Wall Carpet
- Level: Upper
- Area: 156
- Dimensions: 13 x 12
Bedroom 4
- Features: Wallto Wall Carpet
- Level: Upper
- Area: 192
- Dimensions: 16 x 12
Kitchen
- Features: Deck, Dishwasher, Gas Appliances, Microwave, Pantry, Sliding Doors, Free Standing Range, Free Standing Refrigerator, Wood Floors
- Level: Main
- Area: 192
- Width: 12
Living room
- Features: Ceiling Fan, Deck, Sliding Doors, Wood Floors, Wood Stove
- Level: Main
- Area: 168
- Dimensions: 14 x 12
Heating
- Forced Air 95 Plus
Cooling
- Central Air
Appliances
- Included: Dishwasher, Free-Standing Gas Range, Free-Standing Refrigerator, Gas Appliances, Microwave, Stainless Steel Appliance(s), Washer/Dryer, Free-Standing Range, Gas Water Heater
- Laundry: Laundry Room
Features
- Ceiling Fan(s), Soaking Tub, Built-in Features, Pantry, Bathroom, Double Vanity, Walk-In Closet(s), Walkin Shower, Quartz
- Flooring: Bamboo, Wall to Wall Carpet, Wood
- Doors: Sliding Doors
- Windows: Double Pane Windows, Vinyl Frames
- Basement: Daylight,Finished
- Number of fireplaces: 1
- Fireplace features: Wood Burning, Wood Burning Stove
Interior area
- Total structure area: 1,744
- Total interior livable area: 1,744 sqft
Property
Parking
- Parking features: On Street
- Has uncovered spaces: Yes
Features
- Stories: 3
- Patio & porch: Covered Deck, Deck, Porch
- Exterior features: Fire Pit, Garden, Yard
- Has spa: Yes
- Spa features: Free Standing Hot Tub
- Fencing: Fenced
- Has view: Yes
- View description: City, Mountain(s), River
- Has water view: Yes
- Water view: River
Lot
- Size: 6,969 sqft
- Features: Sloped, Terraced, Trees, SqFt 7000 to 9999
Details
- Additional structures: Outbuilding, PoultryCoop
- Parcel number: R297553
- Zoning: R5
Construction
Type & style
- Home type: SingleFamily
- Architectural style: Bungalow
- Property subtype: Residential, Single Family Residence
Materials
- Wood Siding
- Foundation: Concrete Perimeter
- Roof: Composition
Condition
- Resale
- New construction: No
- Year built: 1913
Utilities & green energy
- Gas: Gas
- Sewer: Public Sewer
- Water: Public
Community & neighborhood
Location
- Region: Portland
- Subdivision: Linnton
Other
Other facts
- Listing terms: Cash,Conventional,FHA,VA Loan
- Road surface type: Paved
Price history
| Date | Event | Price |
|---|---|---|
| 11/18/2024 | Sold | $546,000+1.1%$313/sqft |
Source: | ||
| 10/9/2024 | Pending sale | $539,900$310/sqft |
Source: | ||
| 9/26/2024 | Listed for sale | $539,900+37.4%$310/sqft |
Source: | ||
| 12/28/2017 | Sold | $393,000-1.8%$225/sqft |
Source: | ||
| 11/22/2017 | Pending sale | $400,000$229/sqft |
Source: RealtyNET, LLC #17404154 | ||
Public tax history
| Year | Property taxes | Tax assessment |
|---|---|---|
| 2025 | $5,446 +11.5% | $202,320 +10.7% |
| 2024 | $4,884 +4% | $182,730 +3% |
| 2023 | $4,697 +2.2% | $177,410 +3% |
Find assessor info on the county website
Neighborhood: Forest Park - Linnton
Nearby schools
GreatSchools rating
- 9/10Skyline Elementary SchoolGrades: K-8Distance: 3.6 mi
- 8/10Lincoln High SchoolGrades: 9-12Distance: 6.9 mi
Schools provided by the listing agent
- Elementary: Skyline
- Middle: Skyline
- High: Lincoln
Source: RMLS (OR). This data may not be complete. We recommend contacting the local school district to confirm school assignments for this home.
Get a cash offer in 3 minutes
Find out how much your home could sell for in as little as 3 minutes with a no-obligation cash offer.
Estimated market value
$530,900
Get a cash offer in 3 minutes
Find out how much your home could sell for in as little as 3 minutes with a no-obligation cash offer.
Estimated market value
$530,900
