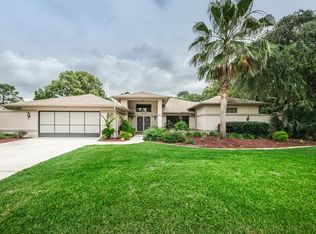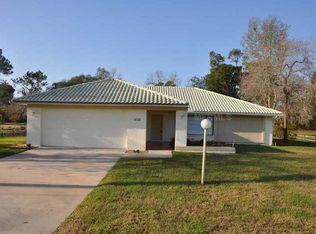WELL MAINTAINED 3 BEDROOM POOL HOME LOCATED ON THE OAK HILLS GOLF COURSE. ON THE 16TH TEE. NO HOA AND NO FEES. This home is one of a kind and perfectly located on the Oak Hills Golf Course on a quiet street. The owners have spared no expense maintaining this home with many recent upgrades including a new electric pool heater (2021), new carpets in the bedrooms (2020), a new pool pump (2019), a new hot water heater (2017), pool resurfaced with Diamond Brite (2016) and complete pool cage rescreening (2016). The open floor plan features a spacious 23'x22' living room with triple sliders that open to the lanai, a wood-burning fireplace, and wood-look ceramic tile flooring. The kitchen features bar seating along with a nook that has a bay window overlooking the pool and golf course. Tucked behind the kitchen is a bonus room that could be a den, home office, or additional dining space. The master bedroom suite is roomy with a 19'x11.5' bedroom, a walk-in closet, and a private bathroom with double sinks and a tub/shower combo. This split plan has both guest bedrooms and the inside laundry room on the opposite side of the master suite. The guest bathroom doubles as a pool bathroom with sliders that open to the lanai. The covered lanai offers the offers plenty of seating area by the heated pool.
This property is off market, which means it's not currently listed for sale or rent on Zillow. This may be different from what's available on other websites or public sources.

