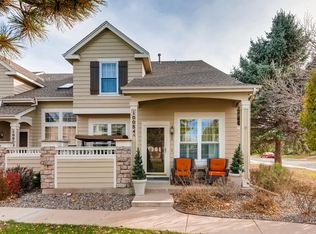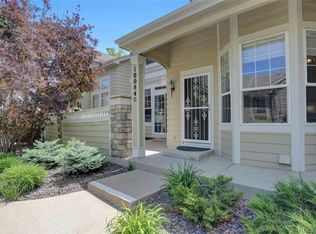Sold for $485,000 on 02/26/25
$485,000
10106 Grove Loop #A, Westminster, CO 80031
2beds
2,501sqft
Townhouse
Built in 1998
2,241 Square Feet Lot
$473,600 Zestimate®
$194/sqft
$2,890 Estimated rent
Home value
$473,600
$450,000 - $497,000
$2,890/mo
Zestimate® history
Loading...
Owner options
Explore your selling options
What's special
Simply gorgeous townhome with a main floor primary bedroom, two car attached garage and finished basement. As you enter this wonderful home from your covered front porch, you will immediately be impressed by the soaring vaulted ceilings in the living and dining rooms, with richly stained hardwood floors awash in plenty of natural light. This home's updated kitchen features slab granite counters, tile backsplash, wood plank floors and stainless steel appliances, conveniently located off your enclosed patio area with a retractable awning. The primary bedroom too features beautiful wood floors and has a large walk-in closet, plus a second closet and an ensuite 3/4 bathroom with a remodeled shower, large vanity area with oil rubbed bronze fixtures, a skylight and tiled flooring. The second main level bedroom also has a large walk-in closet area, wood floors and could easily be used as an office too! Across from your main level laundry area is the second bathroom, with a tiled tub and floors. The upper level boasts a spacious loft area and half bath. The basement is fully finished with a shiplap ceiling, plenty of built-in shelving, a utility sink and quarter bathroom. The ideal space for a work shop, TV room or game night. The attached two car garage currently has a ramp, that can be removed upon request along with several other built-in storage cabinets. Both the furnace and water heater have recently been replaced for peace of mind. The Northfield complex includes a wonderful clubhouse, pool and tennis courts and your monthly fee includes the water, insurance and all your exterior maintenance. These main floor primary bedrooms don't last long with their ideal floorplan and open concept. Many handicapped accessible features. To fully appreciate the warmth and comfort of this home, schedule your private showing today. The furniture too is available for sale at the time of closing. Ask listing agent for further details.
Zillow last checked: 8 hours ago
Listing updated: February 26, 2025 at 06:54pm
Listed by:
Deborah Tucker 303-475-5241 Deborah@TheTuckerTeam.net,
Sterling Real Estate Group Inc,
Angela Steiner 303-947-1800,
Sterling Real Estate Group Inc
Bought with:
Jean Theobald, 40046543
RE/MAX Professionals
Source: REcolorado,MLS#: 6508008
Facts & features
Interior
Bedrooms & bathrooms
- Bedrooms: 2
- Bathrooms: 4
- Full bathrooms: 1
- 3/4 bathrooms: 1
- 1/2 bathrooms: 1
- 1/4 bathrooms: 1
- Main level bathrooms: 2
- Main level bedrooms: 2
Primary bedroom
- Description: Hardwood Floors, 2 Closets: One Walk-In, Ensuite Bath
- Level: Main
- Area: 224 Square Feet
- Dimensions: 16 x 14
Bedroom
- Description: Hardwood Floors, Large Walk-In Closet
- Level: Main
- Area: 168 Square Feet
- Dimensions: 12 x 14
Primary bathroom
- Description: Remodeled Walk-In Shower, Spacious Vanity Area And Skylight
- Level: Main
- Area: 91 Square Feet
- Dimensions: 13 x 7
Bathroom
- Description: Tile Floors, Tiled Tub Surround
- Level: Main
- Area: 48 Square Feet
- Dimensions: 6 x 8
Bathroom
- Description: Half Bath With Tiled Floors
- Level: Upper
- Area: 36 Square Feet
- Dimensions: 6 x 6
Bathroom
- Description: Spacious 1/4 Bath With Closet And Utility Sink Outside
- Level: Basement
- Area: 36 Square Feet
- Dimensions: 6 x 6
Dining room
- Description: Vaulted Ceiling With Hardwood Floors And Chandelier
- Level: Main
- Area: 154 Square Feet
- Dimensions: 11 x 14
Family room
- Description: L-Shaped With Shiplap Ceilings - Egress Window, Built-In Storage
- Level: Basement
- Area: 792 Square Feet
- Dimensions: 36 x 22
Kitchen
- Description: Wood Floors, Slab Granite Counters, S/S Appliances
- Level: Main
- Area: 143 Square Feet
- Dimensions: 13 x 11
Laundry
- Description: Laundry Closet - Washer And Dryer Included
- Level: Main
- Area: 24 Square Feet
- Dimensions: 3 x 8
Living room
- Description: Vaulted Ceilings With Gas Fireplace And Hardwood Floors
- Level: Main
- Area: 299 Square Feet
- Dimensions: 13 x 23
Loft
- Description: Spacious, Natural Light And Carpeted Floors
- Level: Upper
- Area: 418 Square Feet
- Dimensions: 19 x 22
Heating
- Forced Air, Natural Gas
Cooling
- Central Air
Appliances
- Included: Convection Oven, Dishwasher, Disposal, Dryer, Gas Water Heater, Microwave, Refrigerator, Washer
- Laundry: In Unit, Laundry Closet
Features
- Ceiling Fan(s), Eat-in Kitchen, Entrance Foyer, Granite Counters, High Ceilings, Laminate Counters, Primary Suite, Smoke Free, Vaulted Ceiling(s), Walk-In Closet(s)
- Flooring: Carpet, Tile, Wood
- Windows: Double Pane Windows, Skylight(s), Window Coverings, Window Treatments
- Basement: Finished,Partial,Sump Pump
- Number of fireplaces: 1
- Fireplace features: Gas, Gas Log, Living Room
- Common walls with other units/homes: 1 Common Wall
Interior area
- Total structure area: 2,501
- Total interior livable area: 2,501 sqft
- Finished area above ground: 1,619
- Finished area below ground: 802
Property
Parking
- Total spaces: 2
- Parking features: Concrete, Dry Walled
- Attached garage spaces: 2
Features
- Levels: Two
- Stories: 2
- Entry location: Ground
- Patio & porch: Front Porch, Patio
- Fencing: None
Lot
- Size: 2,241 sqft
- Features: Landscaped, Master Planned
Details
- Parcel number: R0045109
- Special conditions: Standard
Construction
Type & style
- Home type: Townhouse
- Property subtype: Townhouse
- Attached to another structure: Yes
Materials
- Brick, Frame, Wood Siding
- Foundation: Slab
- Roof: Composition
Condition
- Updated/Remodeled
- Year built: 1998
Details
- Builder name: Writer Homes
Utilities & green energy
- Electric: 110V, 220 Volts
- Sewer: Public Sewer
- Water: Public
- Utilities for property: Cable Available, Electricity Connected, Natural Gas Connected, Phone Connected
Community & neighborhood
Security
- Security features: Carbon Monoxide Detector(s), Smoke Detector(s)
Location
- Region: Westminster
- Subdivision: Northpark
HOA & financial
HOA
- Has HOA: Yes
- HOA fee: $389 monthly
- Amenities included: Clubhouse, Pool, Tennis Court(s)
- Services included: Insurance, Irrigation, Maintenance Grounds, Maintenance Structure, Recycling, Sewer, Snow Removal, Trash, Water
- Association name: Northpark East Association
- Association phone: 303-482-2213
Other
Other facts
- Listing terms: Cash,Conventional,FHA,VA Loan
- Ownership: Estate
- Road surface type: Paved
Price history
| Date | Event | Price |
|---|---|---|
| 2/26/2025 | Sold | $485,000$194/sqft |
Source: | ||
| 1/28/2025 | Pending sale | $485,000$194/sqft |
Source: | ||
| 1/23/2025 | Listed for sale | $485,000$194/sqft |
Source: | ||
Public tax history
| Year | Property taxes | Tax assessment |
|---|---|---|
| 2025 | $2,251 +1.1% | $30,130 -9.7% |
| 2024 | $2,227 +16.8% | $33,350 |
| 2023 | $1,907 -3.1% | $33,350 +32.9% |
Find assessor info on the county website
Neighborhood: 80031
Nearby schools
GreatSchools rating
- 2/10Rocky Mountain Elementary SchoolGrades: K-5Distance: 0.5 mi
- 5/10Silver Hills Middle SchoolGrades: 6-8Distance: 3.4 mi
- 4/10Northglenn High SchoolGrades: 9-12Distance: 1.7 mi
Schools provided by the listing agent
- Elementary: Rocky Mountain
- Middle: Silver Hills
- High: Northglenn
- District: Adams 12 5 Star Schl
Source: REcolorado. This data may not be complete. We recommend contacting the local school district to confirm school assignments for this home.
Get a cash offer in 3 minutes
Find out how much your home could sell for in as little as 3 minutes with a no-obligation cash offer.
Estimated market value
$473,600
Get a cash offer in 3 minutes
Find out how much your home could sell for in as little as 3 minutes with a no-obligation cash offer.
Estimated market value
$473,600


