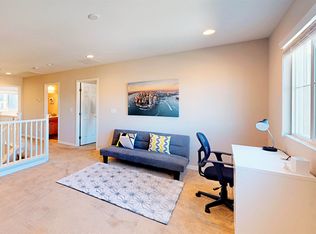Welcome to this stunning 2-bedroom home nestled in the heart of Summerlin's prestigious Regency 55+ community. Enjoy single-story living with breathtaking mountain views from your doorstep. Step inside to discover hard surface flooring throughout, complemented by upgraded cabinetry and a sleek, modern design. Outside you will find a low-maintenance yard boasting a gorgeous mountain view, pavers, synthetic turf, and a covered patio, perfect for outdoor relaxation. The spacious master suite features a zero-entry shower and ample closet space. With an oversized 2-car garage, tankless water heater, and water softener, convenience is key. Residents of Regency enjoy access to a luxurious clubhouse offering a variety of activities, fitness center, tennis & pickleball, arefreshing pool & a guard gate for security. Don't miss your chance to experience the epitome of luxury living in this Toll Brothers-built home.
The data relating to real estate for sale on this web site comes in part from the INTERNET DATA EXCHANGE Program of the Greater Las Vegas Association of REALTORS MLS. Real estate listings held by brokerage firms other than this site owner are marked with the IDX logo.
Information is deemed reliable but not guaranteed.
Copyright 2022 of the Greater Las Vegas Association of REALTORS MLS. All rights reserved.
House for rent
$4,250/mo
10106 Amethyst Hills St, Las Vegas, NV 89148
2beds
1,637sqft
Price is base rent and doesn't include required fees.
Singlefamily
Available now
-- Pets
Central air, electric, ceiling fan
In unit laundry
2 Attached garage spaces parking
-- Heating
What's special
Sleek modern designBreathtaking mountain viewsAmple closet spaceGorgeous mountain viewCovered patioSpacious master suiteSynthetic turf
- 22 days
- on Zillow |
- -- |
- -- |
Travel times
Facts & features
Interior
Bedrooms & bathrooms
- Bedrooms: 2
- Bathrooms: 2
- Full bathrooms: 2
Cooling
- Central Air, Electric, Ceiling Fan
Appliances
- Included: Dishwasher, Disposal, Dryer, Microwave, Range, Refrigerator, Washer
- Laundry: In Unit
Features
- Bedroom on Main Level, Ceiling Fan(s), Primary Downstairs, Window Treatments
- Flooring: Tile
Interior area
- Total interior livable area: 1,637 sqft
Property
Parking
- Total spaces: 2
- Parking features: Attached, Garage, Private, Covered
- Has attached garage: Yes
- Details: Contact manager
Features
- Stories: 1
- Exterior features: Architecture Style: One Story, Attached, Bedroom on Main Level, Ceiling Fan(s), Clubhouse, ENERGY STAR Qualified Appliances, Fitness Center, Garage, Gated, Guard, Pets - Call, Negotiable, Pool, Primary Downstairs, Private, Tennis Court(s), Window Treatments
Details
- Parcel number: 17606118002
Construction
Type & style
- Home type: SingleFamily
- Property subtype: SingleFamily
Condition
- Year built: 2018
Community & HOA
Community
- Features: Clubhouse, Fitness Center, Tennis Court(s)
- Security: Gated Community
- Senior community: Yes
HOA
- Amenities included: Fitness Center, Tennis Court(s)
Location
- Region: Las Vegas
Financial & listing details
- Lease term: 12 Months
Price history
| Date | Event | Price |
|---|---|---|
| 5/2/2025 | Listed for rent | $4,250$3/sqft |
Source: GLVAR #2677347 | ||
| 5/22/2024 | Sold | $770,000-3.8%$470/sqft |
Source: | ||
| 5/8/2024 | Pending sale | $800,000$489/sqft |
Source: | ||
| 4/27/2024 | Price change | $800,000-1%$489/sqft |
Source: | ||
| 2/17/2024 | Listed for sale | $808,000+43.4%$494/sqft |
Source: | ||
![[object Object]](https://photos.zillowstatic.com/fp/bcd2a9610993f0f8bcc68f2d191f4465-p_i.jpg)
