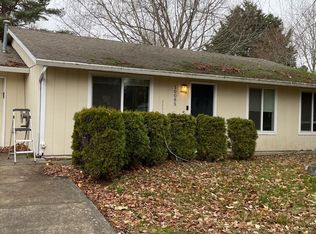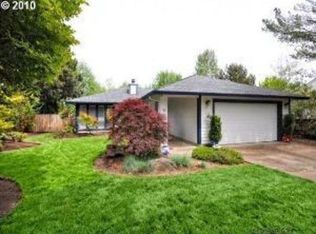Sold for $550,000 on 08/05/24
$550,000
10105 SW 130th Ave, Beaverton, OR 97008
3beds
1,288sqft
SingleFamily
Built in 1981
9,147 Square Feet Lot
$555,200 Zestimate®
$427/sqft
$2,534 Estimated rent
Home value
$555,200
$527,000 - $583,000
$2,534/mo
Zestimate® history
Loading...
Owner options
Explore your selling options
What's special
Beautifully-updated ranch on huge lot! Recent upgrades include: New kitchen & bathrooms, Central AC, interior/exterior paint, windows, entry/interior doors and mouldings, front and rear decks, modern fence, and detached studio/shop! Backyard is an entertainer's dream! House backs up to a small city park and walking trail. Walking distance to Conestoga Rec Center. Min to Hwy 217/I-5/Hwy 26, WA Square, Progress Ridge, and AMC (Cinetopia)!
Facts & features
Interior
Bedrooms & bathrooms
- Bedrooms: 3
- Bathrooms: 2
- Full bathrooms: 2
- Main level bathrooms: 2
Heating
- Forced air, Gas
Cooling
- Other
Appliances
- Included: Dishwasher, Dryer, Range / Oven, Refrigerator, Washer
Features
- Ceiling Fan(s), Garage Door Opener, Laminate Flooring, Washer/Dryer, Laundry, Tile Floor
- Flooring: Tile, Laminate
- Windows: Vinyl Window-Double Paned
- Basement: Crawl Space
- Has fireplace: Yes
- Fireplace features: Wood Burning
Interior area
- Total interior livable area: 1,288 sqft
Property
Parking
- Parking features: Garage - Attached
- Details: On Street, Driveway
Accessibility
- Accessibility features: One Level, Ground Level, Garage on Main, Main Floor Bedroom w/Bath, Parking
Features
- Patio & porch: Deck
- Exterior features: Other, Wood products
- Fencing: Fenced
- Has view: Yes
- View description: Park
Lot
- Size: 9,147 sqft
- Features: Private, Near Public Transit, Many Trees
Details
- Parcel number: 1S133AB03600
Construction
Type & style
- Home type: SingleFamily
- Architectural style: Ranch, 1 STORY
Materials
- wood frame
- Roof: Composition
Condition
- Year built: 1981
- Major remodel year: 1981
Utilities & green energy
- Sewer: Public Sewer
- Water: Public
Community & neighborhood
Location
- Region: Beaverton
Other
Other facts
- Sewer: Public Sewer
- WaterSource: Public
- Flooring: Tile, Laminate
- Heating: Forced Air, Natural Gas
- Appliances: Dishwasher, Refrigerator, Washer/Dryer, Plumbed For Ice Maker, Range Hood, ENERGY STAR Qualified Appliances, Stainless Steel Appliance(s), Built-In Oven, Built-In Range, Gas Appliances
- FireplaceYN: true
- InteriorFeatures: Ceiling Fan(s), Garage Door Opener, Laminate Flooring, Washer/Dryer, Laundry, Tile Floor
- ArchitecturalStyle: Ranch, 1 STORY
- GarageYN: true
- AttachedGarageYN: true
- ExteriorFeatures: Deck, Workshop, Fenced, RV Parking
- HeatingYN: true
- PatioAndPorchFeatures: Deck
- CoolingYN: true
- FireplaceFeatures: Wood Burning
- FireplacesTotal: 1
- CurrentFinancing: Conventional, Cash
- Fencing: Fenced
- Roof: Composition
- StoriesTotal: 1
- Basement: Crawl Space
- ParkingFeatures: Driveway, Attached, On Street, RV Access/Parking
- YearBuiltEffective: 1981
- LotFeatures: Private, Near Public Transit, Many Trees
- OtherParking: On Street, Driveway
- MainLevelBathrooms: 2.0
- LivingAreaSource: County
- LotSizeSource: County
- RoomBedroom2Level: Main
- RoomBedroom3Level: Main
- RoomDiningRoomLevel: Main
- RoomFamilyRoomLevel: Main
- RoomKitchenLevel: Main
- RoomLivingRoomLevel: Main
- View: Trees/Woods, Park/Greenbelt
- ViewYN: Yes
- ConstructionMaterials: T-111 Siding
- RoomMasterBedroomLevel: Main
- AccessibilityFeatures: One Level, Ground Level, Garage on Main, Main Floor Bedroom w/Bath, Parking
- YearBuiltDetails: Remodeled
- WindowFeatures: Vinyl Window-Double Paned
- MlsStatus: Pending
Price history
| Date | Event | Price |
|---|---|---|
| 8/5/2024 | Sold | $550,000$427/sqft |
Source: Public Record | ||
| 5/30/2024 | Sold | $550,000+31%$427/sqft |
Source: Public Record | ||
| 10/18/2019 | Sold | $420,000-1.2%$326/sqft |
Source: | ||
| 9/27/2019 | Pending sale | $425,000$330/sqft |
Source: Agencyone Portland #19544990 | ||
| 9/19/2019 | Listed for sale | $425,000+102.4%$330/sqft |
Source: Agencyone Portland #19544990 | ||
Public tax history
| Year | Property taxes | Tax assessment |
|---|---|---|
| 2024 | $5,689 +5.9% | $261,770 +3% |
| 2023 | $5,371 +4.5% | $254,150 +3% |
| 2022 | $5,140 +3.6% | $246,750 |
Find assessor info on the county website
Neighborhood: South Beaverton
Nearby schools
GreatSchools rating
- 8/10Hiteon Elementary SchoolGrades: K-5Distance: 0.6 mi
- 3/10Conestoga Middle SchoolGrades: 6-8Distance: 0.4 mi
- 5/10Southridge High SchoolGrades: 9-12Distance: 0.3 mi
Schools provided by the listing agent
- Elementary: Hiteon
- Middle: Conestoga
- High: Southridge
Source: The MLS. This data may not be complete. We recommend contacting the local school district to confirm school assignments for this home.
Get a cash offer in 3 minutes
Find out how much your home could sell for in as little as 3 minutes with a no-obligation cash offer.
Estimated market value
$555,200
Get a cash offer in 3 minutes
Find out how much your home could sell for in as little as 3 minutes with a no-obligation cash offer.
Estimated market value
$555,200

