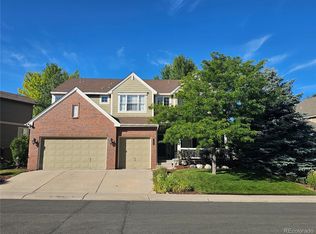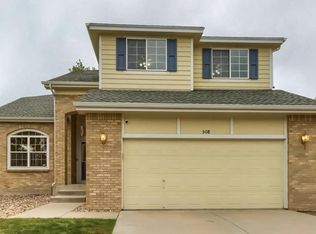Sold for $950,000
$950,000
10105 Mockingbird Lane, Highlands Ranch, CO 80129
4beds
4,200sqft
Single Family Residence
Built in 2001
9,583 Square Feet Lot
$991,500 Zestimate®
$226/sqft
$4,041 Estimated rent
Home value
$991,500
$942,000 - $1.04M
$4,041/mo
Zestimate® history
Loading...
Owner options
Explore your selling options
What's special
Welcome to a very special home in popular Indigo Hills. Located on a quiet street offering easy walking distance to nearby elementary school, Indigo Hills resident only pool, and numerous walking trails. The open floor plan has 10 foot ceilings, a kitchen that opens to family room and gives one a wonderful sense of volume and natural light. This 4 bedroom 3.5 bath, 3 car garage home is fully updated and is move in ready. The open floor plan has 10 ft. ceilings throughout the main floor with soaring 2 story ceilings in the foyer and great room with hardwood flooring throughout and tile foyer. Off the foyer is a formal dinning room to one side and the living room on the other side, both with crown molding and freshly painted. Continuing down the foyer leads to the great room and kitchen. The kitchen is updated with granite countertops, stainless steel appliances, and stainless steel sink and leads into the formal dining room and into the kitchen nook and great room. The kitchen includes custom pull out shelving in the full height cabinets. Large windows allow plenty of natural light in the great room. The main floor study is off the great room with doors for privacy or let open to stay connected to the space. The kitchen nook leads to the outside deck and backyard.The laundry room and main floor powder room are updated with a wood accent wall in the powder room and granite countertops and stainless steel sink in laundry room. The recently updated hardwood stairs lead to 4 spacious bedrooms on second floor. The spacious primary bedroom has a wood accent wall, 5 piece bath, updated tile vanity, large walk in closet. Home is wired with surround sound in wall speakers in great room and dining room, wired cable and ethernet to most rooms, wired house alarm, wiring for remote entertainment equipment and and smart devices for lighting and electronic control.
Zillow last checked: 8 hours ago
Listing updated: September 13, 2023 at 08:46pm
Listed by:
Sheila Schlifkin (303)773-3399 sschlifkin@aol.com,
Kentwood Real Estate DTC, LLC
Bought with:
Kate Otto, 100067797
Porchlight Real Estate Group
Source: REcolorado,MLS#: 5772046
Facts & features
Interior
Bedrooms & bathrooms
- Bedrooms: 4
- Bathrooms: 4
- Full bathrooms: 3
- 1/2 bathrooms: 1
- Main level bathrooms: 1
Bedroom
- Description: Primary. Ceiling Fan
- Level: Upper
- Area: 320 Square Feet
- Dimensions: 16 x 20
Bedroom
- Description: Ceiling Fan. Private Full Bath
- Level: Upper
- Area: 209.25 Square Feet
- Dimensions: 15.5 x 13.5
Bedroom
- Description: Walk-In Closet. Shared Full Bath
- Level: Upper
- Area: 154 Square Feet
- Dimensions: 11 x 14
Bedroom
- Description: Shared Full Bath
- Level: Upper
- Area: 180 Square Feet
- Dimensions: 12 x 15
Bathroom
- Level: Upper
Bathroom
- Level: Upper
Bathroom
- Level: Upper
Bathroom
- Level: Main
Dining room
- Description: Wainscoting And Ceiling Molding
- Level: Main
- Area: 156 Square Feet
- Dimensions: 13 x 12
Family room
- Description: Fireplace
- Level: Main
- Area: 320 Square Feet
- Dimensions: 16 x 20
Kitchen
- Description: Stainless Steel Appliances, Eating Area
- Level: Main
- Area: 315 Square Feet
- Dimensions: 21 x 15
Laundry
- Level: Main
Living room
- Level: Main
Office
- Description: Off Main Floor Great Room
- Level: Main
- Area: 144 Square Feet
- Dimensions: 12 x 12
Heating
- Forced Air
Cooling
- Central Air
Appliances
- Included: Cooktop, Dishwasher, Disposal, Gas Water Heater, Humidifier, Microwave, Oven, Refrigerator, Self Cleaning Oven
Features
- Ceiling Fan(s), Entrance Foyer, Granite Counters, High Ceilings, Jack & Jill Bathroom, Kitchen Island, Open Floorplan, Radon Mitigation System
- Flooring: Carpet, Tile, Wood
- Windows: Double Pane Windows, Window Treatments
- Basement: Unfinished
- Number of fireplaces: 1
- Fireplace features: Gas, Gas Log, Great Room
- Common walls with other units/homes: No Common Walls
Interior area
- Total structure area: 4,200
- Total interior livable area: 4,200 sqft
- Finished area above ground: 3,062
- Finished area below ground: 0
Property
Parking
- Total spaces: 3
- Parking features: Concrete, Heated Garage, Tandem
- Attached garage spaces: 3
Features
- Levels: Two
- Stories: 2
- Patio & porch: Deck
- Exterior features: Private Yard, Rain Gutters
- Fencing: Full
Lot
- Size: 9,583 sqft
- Features: Many Trees, Sprinklers In Front, Sprinklers In Rear
Details
- Parcel number: R0424835
- Zoning: PDU
- Special conditions: Standard
Construction
Type & style
- Home type: SingleFamily
- Architectural style: Traditional
- Property subtype: Single Family Residence
Materials
- Frame
- Roof: Composition
Condition
- Updated/Remodeled
- Year built: 2001
Utilities & green energy
- Electric: 220 Volts
- Sewer: Public Sewer
- Water: Public
- Utilities for property: Cable Available, Electricity Connected, Internet Access (Wired), Natural Gas Connected
Community & neighborhood
Security
- Security features: Security System, Smart Locks, Smoke Detector(s), Video Doorbell
Location
- Region: Highlands Ranch
- Subdivision: Indigo Hills
HOA & financial
HOA
- Has HOA: Yes
- HOA fee: $165 quarterly
- Amenities included: Clubhouse, Fitness Center, Pool, Spa/Hot Tub, Tennis Court(s)
- Association name: HRCA
- Association phone: 303-791-2500
- Second HOA fee: $182 semi-annually
- Second association name: Indigo Hills
- Second association phone: 303-791-2500
Other
Other facts
- Listing terms: Cash,Conventional,FHA,Other,VA Loan
- Ownership: Individual
- Road surface type: Paved
Price history
| Date | Event | Price |
|---|---|---|
| 7/28/2023 | Sold | $950,000+95.9%$226/sqft |
Source: | ||
| 6/7/2007 | Sold | $485,000+33.8%$115/sqft |
Source: Public Record Report a problem | ||
| 4/23/2001 | Sold | $362,541$86/sqft |
Source: Public Record Report a problem | ||
Public tax history
| Year | Property taxes | Tax assessment |
|---|---|---|
| 2025 | $5,881 +0.2% | $57,970 -12.3% |
| 2024 | $5,871 +35.5% | $66,090 -1% |
| 2023 | $4,333 -3.8% | $66,730 +40.7% |
Find assessor info on the county website
Neighborhood: 80129
Nearby schools
GreatSchools rating
- 8/10Saddle Ranch Elementary SchoolGrades: PK-6Distance: 0.2 mi
- 6/10Ranch View Middle SchoolGrades: 7-8Distance: 0.9 mi
- 9/10Thunderridge High SchoolGrades: 9-12Distance: 0.8 mi
Schools provided by the listing agent
- Elementary: Saddle Ranch
- Middle: Ranch View
- High: Thunderridge
- District: Douglas RE-1
Source: REcolorado. This data may not be complete. We recommend contacting the local school district to confirm school assignments for this home.
Get a cash offer in 3 minutes
Find out how much your home could sell for in as little as 3 minutes with a no-obligation cash offer.
Estimated market value$991,500
Get a cash offer in 3 minutes
Find out how much your home could sell for in as little as 3 minutes with a no-obligation cash offer.
Estimated market value
$991,500

