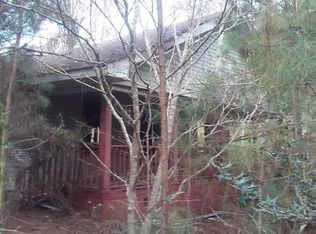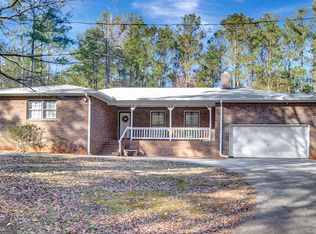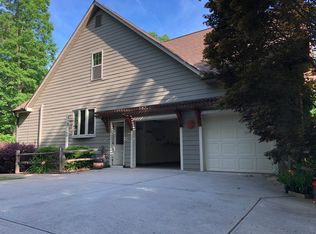Perfect location for small farm. Attic expandable for add'l bedrooms/office/play w/bath stub. Unique, open flexible floorplan with family room w/fireplace open to kitchen/breakfast room. Master suite w/2 w/i closets, soaking tub & shower and private toilet; 2 add'l spacious bedrooms on main level. 3 porches; rear with handicap access to kitchen/family room. Backyard garden fenced; soil improved; yardbarn and 2 farm animal cages. Privacy abounds! Chatt Hills Charter School 5 min; airport 15 min.; major shopping and entertainment in downtown ATL, Newnan, or Peachtree City =30 min. or less.
This property is off market, which means it's not currently listed for sale or rent on Zillow. This may be different from what's available on other websites or public sources.


