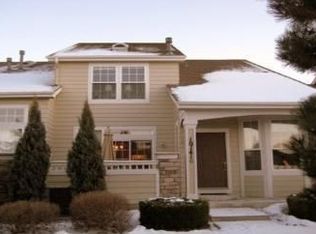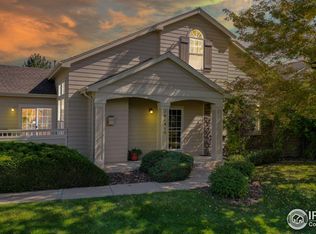Sold for $498,000 on 05/14/25
$498,000
10105 Grove Loop #D, Westminster, CO 80031
2beds
2,501sqft
Townhouse
Built in 1998
-- sqft lot
$487,600 Zestimate®
$199/sqft
$2,780 Estimated rent
Home value
$487,600
$453,000 - $522,000
$2,780/mo
Zestimate® history
Loading...
Owner options
Explore your selling options
What's special
Tucked away in a quiet, private section of the community, this end-unit home offers both privacy and convenience. Designed for effortless main-floor living, it features a spacious primary bedroom, laundry, garage access, and a private enclosed patio—all on the main level.
Thoughtful updates throughout the home enhance both comfort and style: all walls and ceilings have been freshly painted, new carpet has been installed in the loft and on the stairs, and beautiful white oak hardwood now grace the guest room. The kitchen has been upgraded with a brand-new dishwasher and a sleek convection/air fry oven—perfect for everyday ease and efficiency.
The finished 2-car garage provides ample space, and all kitchen appliances are included. The expansive unfinished basement presents endless possibilities, already equipped with a full bath rough-in for future customization.
Beyond the home itself, enjoy a vibrant community lifestyle with access to a seasonal outdoor pool, tennis courts, newly added Pickleball courts, and several walking trails—perfect for staying active and connecting with neighbors.
HOA covers exterior paint, landscaping, snow removal, trash, recycling, water, and sewage —adding to the low-maintenance appeal. Conveniently located in a well-maintained community with quick access to major routes in every direction, this home is just minutes from shopping, dining, banking, auto care, and more. Don’t miss this opportunity for comfort, convenience, and updated living in a prime location!
Zillow last checked: 8 hours ago
Listing updated: May 14, 2025 at 04:39pm
Listed by:
Jessica Johnson 720-500-7015,
Jump Living
Bought with:
Denver Maddux, 1317229
Staufer Team Real Estate
Source: REcolorado,MLS#: 5806856
Facts & features
Interior
Bedrooms & bathrooms
- Bedrooms: 2
- Bathrooms: 3
- Full bathrooms: 2
- 1/2 bathrooms: 1
- Main level bathrooms: 2
- Main level bedrooms: 2
Bedroom
- Level: Main
Bedroom
- Level: Main
Bathroom
- Level: Main
Bathroom
- Level: Main
Bathroom
- Level: Upper
Loft
- Level: Upper
Heating
- Forced Air
Cooling
- Central Air
Appliances
- Included: Dishwasher, Disposal, Freezer, Gas Water Heater, Microwave, Oven, Range, Refrigerator
Features
- Ceiling Fan(s), High Ceilings, Primary Suite, Smoke Free
- Basement: Unfinished
- Has fireplace: Yes
- Fireplace features: Family Room
- Common walls with other units/homes: End Unit,No One Above,No One Below,1 Common Wall
Interior area
- Total structure area: 2,501
- Total interior livable area: 2,501 sqft
- Finished area above ground: 1,619
- Finished area below ground: 0
Property
Parking
- Total spaces: 2
- Parking features: Concrete
- Attached garage spaces: 2
Features
- Levels: Two
- Stories: 2
Details
- Parcel number: R0045188
- Special conditions: Standard
Construction
Type & style
- Home type: Townhouse
- Property subtype: Townhouse
- Attached to another structure: Yes
Materials
- Frame
Condition
- Year built: 1998
Utilities & green energy
- Sewer: Public Sewer
Community & neighborhood
Location
- Region: Westminster
- Subdivision: Northpark Filing No 13
HOA & financial
HOA
- Has HOA: Yes
- HOA fee: $389 monthly
- Association name: Advanced HOA
- Association phone: 303-482-2213
Other
Other facts
- Listing terms: 1031 Exchange,Cash,Conventional,FHA
- Ownership: Individual
Price history
| Date | Event | Price |
|---|---|---|
| 5/14/2025 | Sold | $498,000$199/sqft |
Source: | ||
| 4/17/2025 | Pending sale | $498,000$199/sqft |
Source: | ||
| 4/10/2025 | Listed for sale | $498,000+6%$199/sqft |
Source: | ||
| 5/3/2022 | Sold | $470,000+95.9%$188/sqft |
Source: Public Record | ||
| 3/7/2002 | Sold | $239,900+26.1%$96/sqft |
Source: Public Record | ||
Public tax history
| Year | Property taxes | Tax assessment |
|---|---|---|
| 2025 | $2,751 +1.1% | $29,320 -7.4% |
| 2024 | $2,721 +45.1% | $31,660 |
| 2023 | $1,875 -3.1% | $31,660 +27.7% |
Find assessor info on the county website
Neighborhood: 80031
Nearby schools
GreatSchools rating
- 2/10Rocky Mountain Elementary SchoolGrades: K-5Distance: 0.5 mi
- 5/10Silver Hills Middle SchoolGrades: 6-8Distance: 3.4 mi
- 4/10Northglenn High SchoolGrades: 9-12Distance: 1.8 mi
Schools provided by the listing agent
- Elementary: Rocky Mountain
- Middle: Silver Hills
- High: Northglenn
- District: Adams 12 5 Star Schl
Source: REcolorado. This data may not be complete. We recommend contacting the local school district to confirm school assignments for this home.
Get a cash offer in 3 minutes
Find out how much your home could sell for in as little as 3 minutes with a no-obligation cash offer.
Estimated market value
$487,600
Get a cash offer in 3 minutes
Find out how much your home could sell for in as little as 3 minutes with a no-obligation cash offer.
Estimated market value
$487,600

