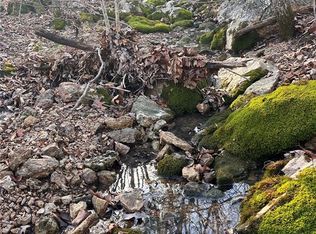Closed
Listing Provided by:
David L Fowler 314-807-3363,
Realty Executives Premiere
Bought with: Neustart Realty Group
Price Unknown
10105 Dusty Rd, Cadet, MO 63630
2beds
1,120sqft
Single Family Residence
Built in 1970
2.18 Acres Lot
$203,200 Zestimate®
$--/sqft
$950 Estimated rent
Home value
$203,200
Estimated sales range
Not available
$950/mo
Zestimate® history
Loading...
Owner options
Explore your selling options
What's special
Amazing flat yard, with serine backyard. Newer Custom Cabinets, butcher block counter tops, new back splash, center island with breakfast bar and seating for 3. Soft close hardware on all the cabinets. Trash can built into island cabinet. Newer luxury vinyl flooring with new base trim. New light over breakfast bar and also one over kitchen sink. Master on-suite with laundry conviently connected. Amazing soaking tub for relaxation. Bedrooms have newer laminate flooring, newer ceiling fans, newer base trim, and new door hardware. Bathroom has a newer sink cabinet, mirror, toilet, shower head, laminate flooring and new base trim, new light w/ exhaust. All of the main level electrical outlets and switches have been updated as well as a brand newer electrical panel service box. The basement is wide open &has roughin for 2nd laundry room. Newer electric furnace installed and hot water heater was updated 3 years ago. Basement also has a storm shelter /safe room with walkout. Near Drive-in
Zillow last checked: 8 hours ago
Listing updated: April 28, 2025 at 06:34pm
Listing Provided by:
David L Fowler 314-807-3363,
Realty Executives Premiere
Bought with:
Cort A Dietz, 2013013345
Neustart Realty Group
Source: MARIS,MLS#: 24039617 Originating MLS: St. Louis Association of REALTORS
Originating MLS: St. Louis Association of REALTORS
Facts & features
Interior
Bedrooms & bathrooms
- Bedrooms: 2
- Bathrooms: 2
- Full bathrooms: 2
- Main level bathrooms: 2
- Main level bedrooms: 2
Primary bedroom
- Features: Floor Covering: Luxury Vinyl Plank, Wall Covering: Some
- Level: Main
Bedroom
- Features: Floor Covering: Luxury Vinyl Plank, Wall Covering: Some
- Level: Main
Primary bathroom
- Features: Floor Covering: Luxury Vinyl Plank, Wall Covering: Some
- Level: Main
Bathroom
- Features: Floor Covering: Luxury Vinyl Plank, Wall Covering: None
- Level: Main
Kitchen
- Features: Floor Covering: Luxury Vinyl Plank, Wall Covering: Some
- Level: Main
Living room
- Features: Floor Covering: Luxury Vinyl Plank, Wall Covering: Some
- Level: Main
Heating
- Forced Air, Electric
Cooling
- Attic Fan, Ceiling Fan(s), Central Air, Electric
Appliances
- Included: Dishwasher, Ice Maker, Stainless Steel Appliance(s), Electric Water Heater
- Laundry: Main Level
Features
- Kitchen/Dining Room Combo, Breakfast Bar, Eat-in Kitchen, Pantry
- Doors: Panel Door(s)
- Basement: Unfinished,Walk-Up Access
- Has fireplace: No
- Fireplace features: None
Interior area
- Total structure area: 1,120
- Total interior livable area: 1,120 sqft
- Finished area above ground: 1,120
Property
Parking
- Parking features: Off Street
Features
- Levels: One
- Exterior features: Entry Steps/Stairs
Lot
- Size: 2.18 Acres
- Dimensions: 283 x 345
- Features: Adjoins Wooded Area, Level
Details
- Additional structures: Pergola
- Parcel number: 126.0023000000028.00000
- Special conditions: Standard
Construction
Type & style
- Home type: SingleFamily
- Architectural style: Ranch,Traditional,Other
- Property subtype: Single Family Residence
Materials
- Vinyl Siding
Condition
- Updated/Remodeled
- New construction: No
- Year built: 1970
Utilities & green energy
- Sewer: Lagoon
- Water: Well
Community & neighborhood
Security
- Security features: Smoke Detector(s)
Location
- Region: Cadet
- Subdivision: None
HOA & financial
HOA
- HOA fee: $300 annually
- Services included: Other
Other
Other facts
- Listing terms: Cash,Conventional,FHA,VA Loan
- Ownership: Private
- Road surface type: Gravel
Price history
| Date | Event | Price |
|---|---|---|
| 9/19/2024 | Sold | -- |
Source: | ||
| 8/22/2024 | Pending sale | $194,900$174/sqft |
Source: | ||
| 8/13/2024 | Price change | $194,900-4.9%$174/sqft |
Source: | ||
| 7/19/2024 | Price change | $204,900-8.9%$183/sqft |
Source: | ||
| 6/28/2024 | Listed for sale | $224,900+21.6%$201/sqft |
Source: | ||
Public tax history
| Year | Property taxes | Tax assessment |
|---|---|---|
| 2024 | $523 +0.6% | $9,600 -0.1% |
| 2023 | $519 -0.2% | $9,610 |
| 2022 | $520 -0.6% | $9,610 |
Find assessor info on the county website
Neighborhood: 63630
Nearby schools
GreatSchools rating
- NAKingston Primary SchoolGrades: PK-2Distance: 5 mi
- 3/10Kingston Middle SchoolGrades: 6-8Distance: 5 mi
- 6/10Kingston High SchoolGrades: 9-12Distance: 5 mi
Schools provided by the listing agent
- Elementary: Kingston Elem.
- Middle: Kingston Middle
- High: Kingston High
Source: MARIS. This data may not be complete. We recommend contacting the local school district to confirm school assignments for this home.
Sell for more on Zillow
Get a free Zillow Showcase℠ listing and you could sell for .
$203,200
2% more+ $4,064
With Zillow Showcase(estimated)
$207,264