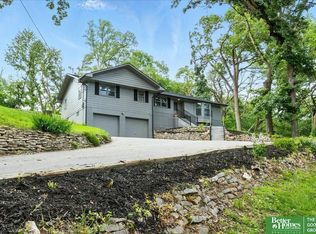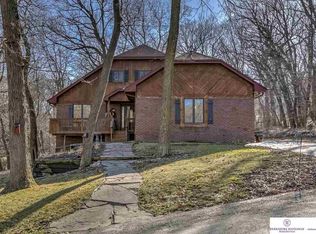Treeland Hills is the name and private, wooded 3.21 acre hideaway is the game! This sprawling 5 bedroom home has new roof, deck and landscaping. Location is minutes to I-680 with easy access to anywhere. Private master suite, cozy family room with fireplace, three upper level bedrooms, one with private bath and walk-in closet, lower level recreation room and office/bedroom. Huge garage! This area allows horses! You won't want to miss this one!
This property is off market, which means it's not currently listed for sale or rent on Zillow. This may be different from what's available on other websites or public sources.

