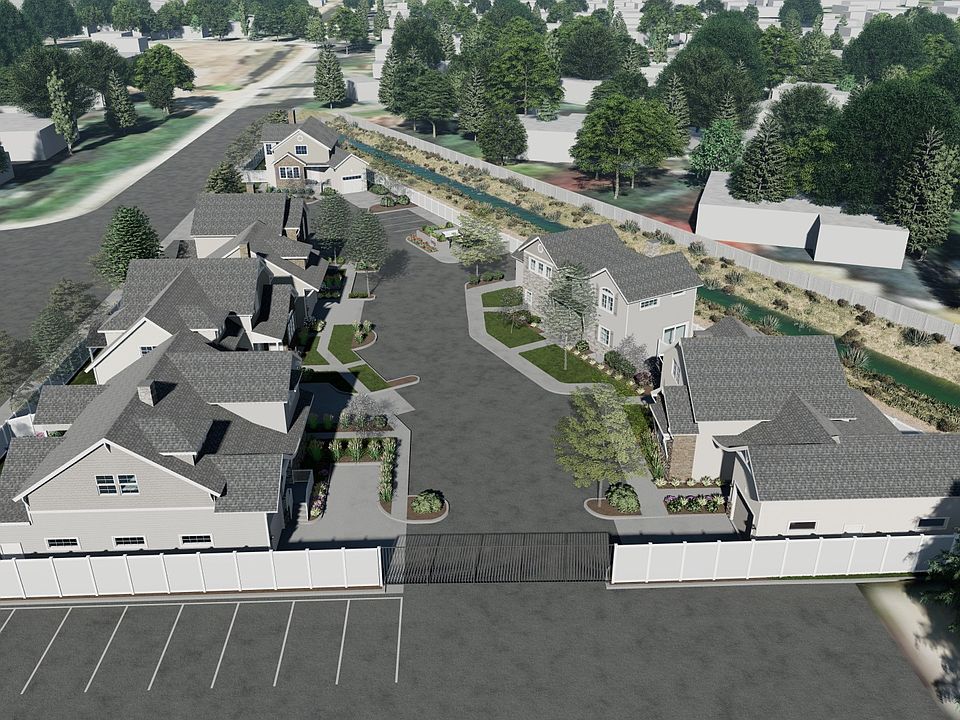Beautiful Single-Family Home with Versatile Basement ADU! An amazing opportunity for multi-generational living or rental income! This thoughtfully designed home includes a 1-bedroom, 1-bathroom basement ADU that can be completely separate or incorporated into the main residence, offering flexibility as a 4-bedroom, 2.5-bathroom home with two kitchens and two laundry areas. The main home features an open-concept great room with a beautifully designed fireplace and a cozy kitchen showcasing stainless steel appliances, granite countertops, and a spacious custom cabinet pantry. The primary suite is located on the main level, with two additional bedrooms and a versatile loft upstairs—perfect for a home office, gym, or creative space. Additional highlights: Oversized 2-car garage with soaring ceilings for exceptional storage potential Designated parking spot for the ADU. Three additional floor plans available, all featuring basement ADUs to fit a variety of needs.
Active
$810,000
10105/10107 W McMillan Rd, Boise, ID 83704
4beds
3baths
2,336sqft
Single Family Residence
Built in 2025
5,052 sqft lot
$807,900 Zestimate®
$347/sqft
$120/mo HOA
What's special
Beautifully designed fireplaceVersatile loftStainless steel appliancesSoaring ceilingsOpen-concept great roomCozy kitchenSpacious custom cabinet pantry
- 43 days
- on Zillow |
- 39 |
- 2 |
Zillow last checked: 7 hours ago
Listing updated: May 28, 2025 at 08:29pm
Listed by:
Joyce Little 208-371-7200,
Keller Williams Realty Boise
Source: IMLS,MLS#: 98945358
Travel times
Schedule tour
Select a date
Open house
Facts & features
Interior
Bedrooms & bathrooms
- Bedrooms: 4
- Bathrooms: 3
- Main level bathrooms: 1
- Main level bedrooms: 1
Primary bedroom
- Level: Main
- Area: 100
- Dimensions: 10 x 10
Bedroom 2
- Level: Upper
- Area: 110
- Dimensions: 11 x 10
Bedroom 3
- Level: Upper
- Area: 132
- Dimensions: 11 x 12
Bedroom 4
- Level: Lower
- Area: 132
- Dimensions: 12 x 11
Kitchen
- Level: Main
Living room
- Level: Main
Heating
- Forced Air, Natural Gas, Ductless/Mini Split
Cooling
- Central Air, Ductless/Mini Split
Appliances
- Included: Electric Water Heater, Gas Water Heater, Tankless Water Heater, Dishwasher, Disposal, Microwave, Oven/Range Freestanding, Refrigerator, Washer, Dryer, Gas Oven, Gas Range
Features
- Bath-Master, Bed-Master Main Level, Great Room, Walk-In Closet(s), Loft, Pantry, Granite Counters, Number of Baths Main Level: 1, Number of Baths Upper Level: 1, Number of Baths Below Grade: 1, Bonus Room Size: 14x13, Bonus Room Level: Upper
- Flooring: Carpet
- Has basement: No
- Has fireplace: Yes
- Fireplace features: Gas
Interior area
- Total structure area: 2,336
- Total interior livable area: 2,336 sqft
- Finished area above ground: 1,641
- Finished area below ground: 0
Property
Parking
- Total spaces: 2
- Parking features: Attached
- Attached garage spaces: 2
Features
- Levels: Two Story w/ Below Grade
- Patio & porch: Covered Patio/Deck
- Fencing: Full,Vinyl
Lot
- Size: 5,052 sqft
- Features: Sm Lot 5999 SF, Sidewalks, Auto Sprinkler System, Drip Sprinkler System, Full Sprinkler System
Details
- Additional structures: Sep. Detached Dwelling, Sep. Detached w/Kitchen, Separate Living Quarters
- Parcel number: R7847970030
Construction
Type & style
- Home type: SingleFamily
- Property subtype: Single Family Residence
Materials
- Brick, Stucco, HardiPlank Type
- Roof: Composition,Architectural Style
Condition
- New Construction
- New construction: Yes
- Year built: 2025
Details
- Builder name: IHSLLC
Utilities & green energy
- Water: Public
- Utilities for property: Sewer Connected
Community & HOA
Community
- Subdivision: Darlington Place
HOA
- Has HOA: Yes
- HOA fee: $120 monthly
Location
- Region: Boise
Financial & listing details
- Price per square foot: $347/sqft
- Date on market: 5/2/2025
- Listing terms: Cash,Conventional,VA Loan
- Ownership: Fee Simple
- Road surface type: Paved
About the community
Darlington Place is a thoughtfully designed neighborhood offering the perfect blend of tranquility, convenience, and modern living. Tucked into the scenic northwest corner of Boise, this family-friendly community features spacious, design-forward homes in a peaceful setting - just 15 minutes from Downtown Boise.
With top-rated schools nearby and easy access to the highway, residents enjoy seamless commutes, while still savoring the quiet charm of a small-town feel. Surrounded by outdoor adventure, Darlington Place is minutes from hiking trails and state parks - ideal for those who love to explore Idaho's stunning wilderness.
Whether you're seeking more space, a connected neighborhood vibe, or quick access to the best of Boise, Darlington Place offers the perfect balance of comfort, community, and convenience.
Source: Innovative Housing Solutions LLC

