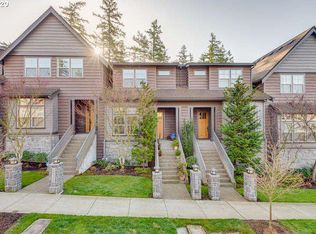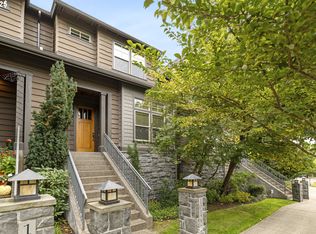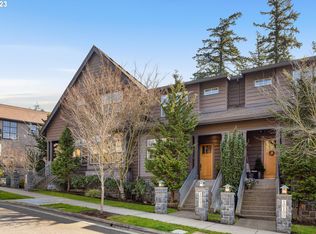(Furniture removed) ) Well known for quality built and strong HOA, this townhome @Renaissance at Peterkort Woods offers 4 bd, 3 full bath and finished basement. Enjoy the upscaled interior finishes and spacious balcony. Back to green space. 1 bd+1 full bath on the main. 2 car garage + 2 car drive way. Well maintained club house and pool. Convenient location to sunset transit, 26, 217, Nike, Intel etc. 4/2022 hot water heater, washer/dryer/fridge included. Tenant's requirement: 1) credit score to be 600+ 2) great rental history 3) Gross income to be 2.5 times of the rent. - Tenant pay for all the utility cost. - absolutely No pets, No smokers.
This property is off market, which means it's not currently listed for sale or rent on Zillow. This may be different from what's available on other websites or public sources.


