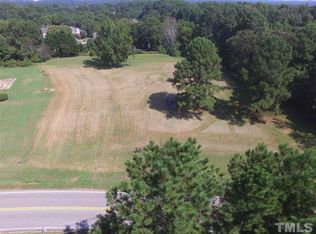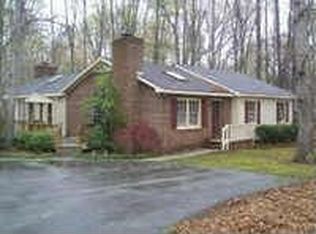A piece of heaven on hard to find large lot nestled between Cary & Raleigh! Relax on the back deck & enjoy this quiet, serene setting in your secluded home. No city taxes. Well maintained home with newer roof, heat pump and water heater. Many other upgrades too numerous to list. Three car garage, greenhouse & wired storage building are just some of the other wonderful features for this home. Detached recreational room is perfect for parties & gathering w/friends and family. Must see to appreciate!
This property is off market, which means it's not currently listed for sale or rent on Zillow. This may be different from what's available on other websites or public sources.

