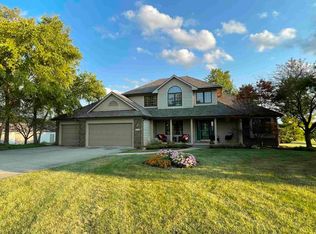OPEN HOUSE, SUNDAY OCT24th from 12 to 2pm. Welcome Home! This beautiful 6 bedroom, 3 1/2 bath home includes a finished, walk-out basement and sits on 5.2 acres. As you walk in, the grand room includes a vaulted wall of windows that overlook a half acre pond that is cleaned and stocked. New wood flooring in the great room and front room. The spacious kitchen is updated with new cabinets, refrigerator, range, flooring, Spanish lace ceiling, and large island. The main-level, master suite is has a trey ceiling, jetted garden tub, walk-in closet, and a private deck to enjoy a relaxing view of the pond. The finished, walk out basement contains two bedrooms, one full bath and over 300 sq ft of storage space. The 40 x 60 outbuilding can hold up to 6 cars, lots of equipment, or would be great for hosting large family get togethers. The attached, 3 car garage contains a pull down attic and water softener. Furnace and AC unit are one year old. Roof is 5 years old. Water heater is two years old. Welcome to your dream home!
This property is off market, which means it's not currently listed for sale or rent on Zillow. This may be different from what's available on other websites or public sources.
