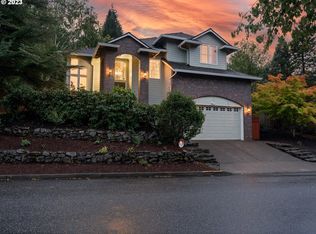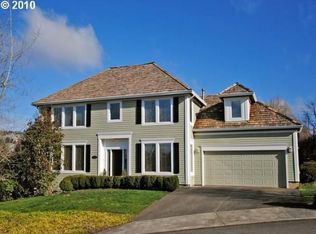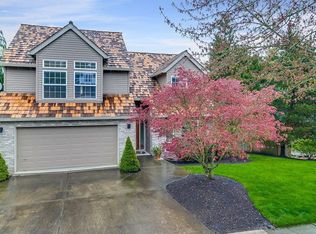Sold
$724,000
10104 NW Engleman St, Portland, OR 97229
3beds
2,234sqft
Residential, Single Family Residence
Built in 1996
6,969.6 Square Feet Lot
$712,300 Zestimate®
$324/sqft
$3,232 Estimated rent
Home value
$712,300
$677,000 - $755,000
$3,232/mo
Zestimate® history
Loading...
Owner options
Explore your selling options
What's special
Introducing Your Modern Forest Heights Retreat! This remarkable Forest Heights home boasts an abundance of natural light that beautifully illuminates its design. Step inside and discover the perfect fusion of style and functionality, including a dedicated office space for work from home. The heart of this home is its stunning kitchen, featuring a spacious cook island, sleek quartz countertops, and elegant cabinetry. With an expansive kitchen, family, and dining area, you'll find an effortless flow throughout the entire house. Your primary suite is a lavish oasis, complete with an elegant bathroom, a walk-in closet, and a relaxing soaking tub. What truly sets this space apart is the sense of privacy it offers, surrounded by lush greenery visible through the large windows. Step outside to your generously-sized, fully fenced yard featuring a delightful deck an ideal spot for gatherings, relaxation, and enjoying the fresh PNW air. Additionally, you'll enjoy the peace of mind that comes with knowing the furnace and AC were both upgraded in 2023, ensuring year-round comfort and efficiency. Ample storage space adds to the appeal. Forested walking trails, Mill Pond Park, and the close proximity to the shops and restaurants in the Village are additional highlights for nature enthusiasts and those seeking convenience. This Forest Heights gem is not only a captivating living space but also conveniently located, close to Nike and Intel, offering easy access to all your favorite amenities. Experience the best of both worlds, a tranquil retreat and effortless access to the finest attractions the Pacific Northwest has to offer. [Home Energy Score = 5. HES Report at https://rpt.greenbuildingregistry.com/hes/OR10224994]
Zillow last checked: 8 hours ago
Listing updated: April 12, 2024 at 03:15am
Listed by:
Robin Malcomson 503-816-4027,
Opt
Bought with:
Noah Kragerud, 201107002
Keller Williams Sunset Corridor
Source: RMLS (OR),MLS#: 24211013
Facts & features
Interior
Bedrooms & bathrooms
- Bedrooms: 3
- Bathrooms: 3
- Full bathrooms: 3
- Main level bathrooms: 1
Primary bedroom
- Features: Jetted Tub, Walkin Closet, Wallto Wall Carpet
- Level: Upper
- Area: 238
- Dimensions: 14 x 17
Bedroom 2
- Features: Closet, Wallto Wall Carpet
- Level: Upper
- Area: 154
- Dimensions: 14 x 11
Bedroom 3
- Features: Closet, Wallto Wall Carpet
- Level: Upper
- Area: 154
- Dimensions: 14 x 11
Dining room
- Features: Formal, Patio
- Level: Main
- Area: 140
- Dimensions: 14 x 10
Family room
- Level: Main
- Area: 342
- Dimensions: 18 x 19
Kitchen
- Features: Island, Pantry
- Level: Main
- Area: 192
- Width: 16
Living room
- Features: Fireplace
- Level: Lower
- Area: 228
- Dimensions: 12 x 19
Office
- Level: Main
- Area: 144
- Dimensions: 12 x 12
Heating
- Forced Air, Fireplace(s)
Cooling
- Central Air
Appliances
- Included: Built-In Range, Dishwasher, Disposal, Down Draft, Gas Appliances, Microwave, Gas Water Heater
- Laundry: Laundry Room
Features
- High Ceilings, Closet, Formal, Kitchen Island, Pantry, Walk-In Closet(s), Cook Island
- Flooring: Hardwood, Tile, Wall to Wall Carpet
- Basement: Crawl Space
- Number of fireplaces: 1
- Fireplace features: Gas
Interior area
- Total structure area: 2,234
- Total interior livable area: 2,234 sqft
Property
Parking
- Total spaces: 2
- Parking features: Garage Door Opener, Attached
- Attached garage spaces: 2
Features
- Stories: 3
- Patio & porch: Deck, Patio
- Has spa: Yes
- Spa features: Bath
- Fencing: Fenced
Lot
- Size: 6,969 sqft
- Features: Hilly, Trees, SqFt 7000 to 9999
Details
- Parcel number: R218796
Construction
Type & style
- Home type: SingleFamily
- Architectural style: Contemporary
- Property subtype: Residential, Single Family Residence
Materials
- Spray Foam Insulation
- Roof: Tile
Condition
- Resale
- New construction: No
- Year built: 1996
Utilities & green energy
- Gas: Gas
- Sewer: Public Sewer
- Water: Public
Community & neighborhood
Location
- Region: Portland
HOA & financial
HOA
- Has HOA: Yes
- HOA fee: $800 annually
Other
Other facts
- Listing terms: Cash,Conventional,FHA,VA Loan
- Road surface type: Paved
Price history
| Date | Event | Price |
|---|---|---|
| 4/12/2024 | Sold | $724,000$324/sqft |
Source: | ||
| 3/20/2024 | Pending sale | $724,000$324/sqft |
Source: | ||
| 3/15/2024 | Price change | $724,000-2.8%$324/sqft |
Source: | ||
| 2/15/2024 | Listed for sale | $745,000+84%$333/sqft |
Source: | ||
| 8/14/2021 | Listing removed | -- |
Source: Zillow Rental Network Premium | ||
Public tax history
| Year | Property taxes | Tax assessment |
|---|---|---|
| 2025 | $13,560 +3.3% | $509,910 +3% |
| 2024 | $13,129 +3.5% | $495,060 +3% |
| 2023 | $12,684 +1.9% | $480,650 +3% |
Find assessor info on the county website
Neighborhood: Northwest Heights
Nearby schools
GreatSchools rating
- 9/10Forest Park Elementary SchoolGrades: K-5Distance: 0.5 mi
- 5/10West Sylvan Middle SchoolGrades: 6-8Distance: 2.3 mi
- 8/10Lincoln High SchoolGrades: 9-12Distance: 4.5 mi
Schools provided by the listing agent
- Elementary: Forest Park
- Middle: West Sylvan
- High: Lincoln
Source: RMLS (OR). This data may not be complete. We recommend contacting the local school district to confirm school assignments for this home.
Get a cash offer in 3 minutes
Find out how much your home could sell for in as little as 3 minutes with a no-obligation cash offer.
Estimated market value
$712,300
Get a cash offer in 3 minutes
Find out how much your home could sell for in as little as 3 minutes with a no-obligation cash offer.
Estimated market value
$712,300


