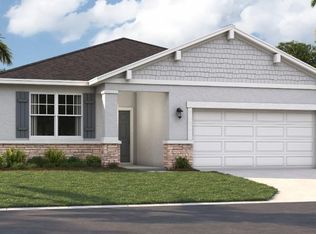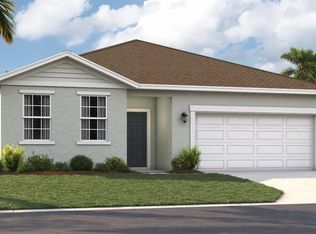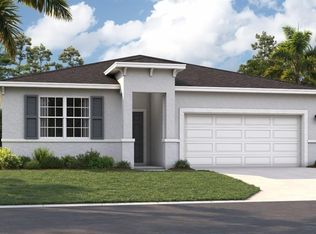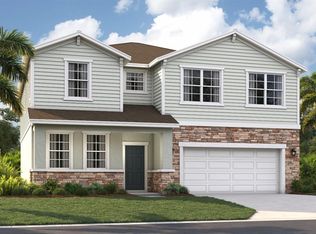Sold for $408,990 on 11/30/25
$408,990
10104 Huntingnet Way, Leesburg, FL 34748
5beds
2,434sqft
Single Family Residence
Built in 2025
9,335 Square Feet Lot
$408,900 Zestimate®
$168/sqft
$-- Estimated rent
Home value
$408,900
$388,000 - $429,000
Not available
Zestimate® history
Loading...
Owner options
Explore your selling options
What's special
One or more photo(s) has been virtually staged. Under Construction. Experience the convenience and accessibility of this amazing location. Situated off the Florida Turnpike, enjoy easy access to Downtown Leesburg, Orlando, and the Mount Dora area. Less than 30 minutes away, Historic Downtown Clermont offers charming boutiques, waterfront dining, and scenic parks, while Groveland, Florida, just 20 minutes away, provides a small-town feel with modern conveniences and outdoor adventures. Running errands or getting groceries is a breeze with major stores and eateries in Downtown Leesburg just minutes away. For those who love an active lifestyle and the outdoors, you'll find numerous parks, lakes, golf courses, and nature preserves nearby. Immerse yourself in breathtaking views at the Lake Apopka Loop Observation Tower or the Green Mountain Scenic Overlook, and explore the peaceful trails of Flat Island Preserve, all just a short drive away! Discover a world of enjoyment and relaxation right outside your doorstep. Lounge by the neighborhood pool with a cabana, let little ones play at the tot lot or spend quality time with your furry friend at the dog parks. The Linden offers the perfect amount of space, complete with smart storage perfect for all buyers. Two standout features upon entering the home are the large storage area under the stairs, as well as a guest suite. Beyond the stairs is the large, open living area that spans nearly 40 feet; it includes the great room, dining room, and kitchen. The kitchen is complete with a massive island and a walk-in pantry. Additionally, the kitchen is just around the corner from the oversized garage, making unloading groceries a no-brainer. Completing the first floor is a large lanai that spans much of the width of the home. Upstairs, a large loft offers endless opportunities for entertainment and storage. The laundry room provides convenience, being located just down the hall from the bedrooms. Three large bedrooms share a bathroom, complete with a double vanity and water closet. Much of the upper floor is dedicated to the owner's suite. The bedroom itself offers plenty of space, but the real attractions here are the enormous walk-in closet and the bathroom with a large shower and separate water closet. The Linden's impressive use of space makes this single-family home appear much larger, while still giving its owner the benefits of a Stanley Martin home.
Zillow last checked: 8 hours ago
Listing updated: December 03, 2025 at 07:51am
Listing Provided by:
Sharod Kelley 407-537-2883,
SM FLORIDA BROKERAGE LLC 770-365-2982
Bought with:
Tony Johnson, 3303324
RE/MAX SELECT GROUP
Source: Stellar MLS,MLS#: O6326045 Originating MLS: Orlando Regional
Originating MLS: Orlando Regional

Facts & features
Interior
Bedrooms & bathrooms
- Bedrooms: 5
- Bathrooms: 3
- Full bathrooms: 3
Primary bedroom
- Features: En Suite Bathroom, Walk-In Closet(s)
- Level: Second
- Area: 168 Square Feet
- Dimensions: 12x14
Bedroom 2
- Features: Built-in Closet
- Level: Second
- Area: 100 Square Feet
- Dimensions: 10x10
Bedroom 3
- Features: Built-in Closet
- Level: Second
- Area: 110 Square Feet
- Dimensions: 10x11
Bedroom 4
- Features: Built-in Closet
- Level: Second
- Area: 110 Square Feet
- Dimensions: 10x11
Bedroom 5
- Features: Built-in Closet
- Level: First
- Area: 100 Square Feet
- Dimensions: 10x10
Primary bathroom
- Features: Dual Sinks, Exhaust Fan, Shower No Tub, Water Closet/Priv Toilet, Linen Closet
- Level: Second
Bathroom 2
- Features: Dual Sinks, Exhaust Fan, Tub With Shower, Water Closet/Priv Toilet, Linen Closet
- Level: Second
Bathroom 3
- Features: Exhaust Fan, Single Vanity, Tub With Shower
- Level: First
Dining room
- Level: First
- Area: 180 Square Feet
- Dimensions: 12x15
Foyer
- Level: First
Great room
- Level: First
- Area: 182 Square Feet
- Dimensions: 13x14
Kitchen
- Features: Kitchen Island, Pantry
- Level: First
- Area: 195 Square Feet
- Dimensions: 13x15
Laundry
- Level: Second
Loft
- Level: Second
- Area: 195 Square Feet
- Dimensions: 13x15
Heating
- Central, Electric
Cooling
- Central Air
Appliances
- Included: Dishwasher, Disposal, Microwave, Range
- Laundry: Electric Dryer Hookup, Inside, Laundry Room, Washer Hookup
Features
- Eating Space In Kitchen, Kitchen/Family Room Combo, Living Room/Dining Room Combo, Open Floorplan, PrimaryBedroom Upstairs, Thermostat, Walk-In Closet(s)
- Flooring: Carpet, Ceramic Tile, Luxury Vinyl
- Doors: Sliding Doors
- Windows: Double Pane Windows, ENERGY STAR Qualified Windows
- Has fireplace: No
- Common walls with other units/homes: Corner Unit
Interior area
- Total structure area: 2,980
- Total interior livable area: 2,434 sqft
Property
Parking
- Total spaces: 2
- Parking features: Covered, Driveway
- Attached garage spaces: 2
- Has uncovered spaces: Yes
- Details: Garage Dimensions: 20X20
Features
- Levels: Two
- Stories: 2
- Patio & porch: Covered, Front Porch, Patio
- Exterior features: Irrigation System, Lighting, Sidewalk
Lot
- Size: 9,335 sqft
- Dimensions: 68 x 115
- Features: Cleared, Corner Lot, Landscaped, Sidewalk
- Residential vegetation: Trees/Landscaped
Details
- Parcel number: 352024001000005700
- Zoning: RES
- Special conditions: None
Construction
Type & style
- Home type: SingleFamily
- Architectural style: Traditional
- Property subtype: Single Family Residence
Materials
- Block, Stucco, Vinyl Siding
- Foundation: Slab
- Roof: Shingle
Condition
- Under Construction
- New construction: Yes
- Year built: 2025
Details
- Builder model: Linden B
- Builder name: Stanley Martin Homes
- Warranty included: Yes
Utilities & green energy
- Sewer: Aerobic Septic
- Water: Public
- Utilities for property: Cable Available, Electricity Connected, Phone Available, Public, Underground Utilities, Water Connected
Community & neighborhood
Security
- Security features: Smoke Detector(s)
Community
- Community features: Deed Restrictions, Dog Park, Playground, Pool, Sidewalks
Location
- Region: Leesburg
- Subdivision: GROVES AT WHITEMARSH
HOA & financial
HOA
- Has HOA: Yes
- HOA fee: $97 monthly
- Amenities included: Playground, Pool
- Services included: Maintenance Grounds, Pool Maintenance
- Association name: Edison Management
- Association phone: 407-317-5252
Other fees
- Pet fee: $0 monthly
Other financial information
- Total actual rent: 0
Other
Other facts
- Listing terms: Cash,Conventional,FHA,VA Loan
- Ownership: Fee Simple
- Road surface type: Paved
Price history
| Date | Event | Price |
|---|---|---|
| 11/30/2025 | Sold | $408,990$168/sqft |
Source: | ||
| 7/24/2025 | Pending sale | $408,990$168/sqft |
Source: | ||
| 7/18/2025 | Price change | $408,990+0.7%$168/sqft |
Source: | ||
| 7/10/2025 | Price change | $405,990-0.7%$167/sqft |
Source: | ||
| 6/28/2025 | Price change | $408,990-0.2%$168/sqft |
Source: | ||
Public tax history
Tax history is unavailable.
Neighborhood: 34748
Nearby schools
GreatSchools rating
- 1/10Leesburg Elementary SchoolGrades: PK-5Distance: 7.5 mi
- 2/10Oak Park Middle SchoolGrades: 6-8Distance: 7.6 mi
- 2/10Leesburg High SchoolGrades: 9-12Distance: 7.9 mi
Schools provided by the listing agent
- Elementary: Leesburg Elementary
- Middle: Oak Park Middle
- High: Leesburg High
Source: Stellar MLS. This data may not be complete. We recommend contacting the local school district to confirm school assignments for this home.
Get a cash offer in 3 minutes
Find out how much your home could sell for in as little as 3 minutes with a no-obligation cash offer.
Estimated market value
$408,900
Get a cash offer in 3 minutes
Find out how much your home could sell for in as little as 3 minutes with a no-obligation cash offer.
Estimated market value
$408,900



