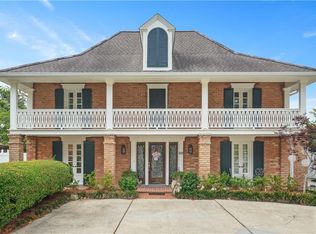Closed
Price Unknown
10104 Gail Ct, River Ridge, LA 70123
4beds
3,492sqft
Single Family Residence
Built in 1967
6,864 Square Feet Lot
$544,300 Zestimate®
$--/sqft
$3,639 Estimated rent
Maximize your home sale
Get more eyes on your listing so you can sell faster and for more.
Home value
$544,300
$484,000 - $615,000
$3,639/mo
Zestimate® history
Loading...
Owner options
Explore your selling options
What's special
OPEN HOUSE 9/7/24 2:00-4:00PM! Motivated sellers! Closing cost assistance and 13 month home warranty available. This home is a must see! Features include a stunning kitchen renovation, GE cafe appliances, Generac whole house generator, updated electrical and plumbing fixtures, 3 year old roof, security cameras, Wi-Fi access points, loads of storage, and so much more. The primary bedroom features built in closet storage and a custom shower in the primary bath. 2 oversized upstairs bedrooms with loads of natural light and ample closet space. Home was rewired and had a new electrical panel installed in 2020. X flood zone. Tuff Shed in backyard with floored attic and electricity. Schedule your showing today!
Zillow last checked: 8 hours ago
Listing updated: November 05, 2024 at 06:48am
Listed by:
Jason Melancon 504-905-1687,
RE/MAX Synergy
Bought with:
Ashley Wood
RE/MAX N.O. Properties
Source: GSREIN,MLS#: 2465894
Facts & features
Interior
Bedrooms & bathrooms
- Bedrooms: 4
- Bathrooms: 5
- Full bathrooms: 3
- 1/2 bathrooms: 2
Primary bedroom
- Description: Flooring: Engineered Hardwood
- Level: First
- Dimensions: 16.00 X 12.00
Bedroom
- Description: Flooring: Engineered Hardwood
- Level: First
- Dimensions: 14.00 X 12.00
Bedroom
- Description: Flooring: Laminate,Simulated Wood
- Level: Second
- Dimensions: 18.00 X 12.00
Bedroom
- Description: Flooring: Laminate,Simulated Wood
- Level: Second
- Dimensions: 18.00 X 15.00
Breakfast room nook
- Description: Flooring: Engineered Hardwood
- Level: First
- Dimensions: 12.00 X 12.00
Den
- Description: Flooring: Engineered Hardwood
- Level: First
- Dimensions: 23.00 X 14.50
Dining room
- Description: Flooring: Engineered Hardwood
- Level: First
- Dimensions: 15.00 X 11.00
Kitchen
- Description: Flooring: Engineered Hardwood
- Level: First
- Dimensions: 13.00 X 12.00
Laundry
- Description: Flooring: Tile
- Level: First
- Dimensions: 12.00 X 8.50
Sunroom
- Description: Flooring: Engineered Hardwood
- Level: First
- Dimensions: 17.00 X 10.00
Heating
- Central, Multiple Heating Units
Cooling
- Central Air, 2 Units
Appliances
- Included: Dishwasher, Disposal, Microwave, Oven, Refrigerator
Features
- Stone Counters
- Has fireplace: Yes
- Fireplace features: Gas
Interior area
- Total structure area: 4,274
- Total interior livable area: 3,492 sqft
Property
Parking
- Parking features: Carport, Two Spaces
- Has carport: Yes
Features
- Levels: Two
- Stories: 2
- Exterior features: Outdoor Kitchen
Lot
- Size: 6,864 sqft
- Dimensions: 52/129 x 132/100
- Features: City Lot, Irregular Lot
Details
- Additional structures: Shed(s)
- Parcel number: 0910004005
- Special conditions: None
Construction
Type & style
- Home type: SingleFamily
- Architectural style: Acadian
- Property subtype: Single Family Residence
Materials
- Brick, Vinyl Siding
- Foundation: Slab
- Roof: Shingle
Condition
- Very Good Condition
- Year built: 1967
Utilities & green energy
- Electric: Generator
- Sewer: Public Sewer
- Water: Public
Green energy
- Energy efficient items: Windows
Community & neighborhood
Location
- Region: River Ridge
Price history
| Date | Event | Price |
|---|---|---|
| 11/4/2024 | Sold | -- |
Source: | ||
| 9/25/2024 | Pending sale | $574,900$165/sqft |
Source: | ||
| 9/25/2024 | Contingent | $574,900$165/sqft |
Source: | ||
| 9/1/2024 | Price change | $574,900-1.7%$165/sqft |
Source: | ||
| 8/6/2024 | Price change | $584,900-2.5%$167/sqft |
Source: | ||
Public tax history
| Year | Property taxes | Tax assessment |
|---|---|---|
| 2024 | $4,112 -10.8% | $43,930 |
| 2023 | $4,610 +2.8% | $43,930 |
| 2022 | $4,485 +7.7% | $43,930 |
Find assessor info on the county website
Neighborhood: 70123
Nearby schools
GreatSchools rating
- 6/10Hazel Park/Hilda Knoff SchoolGrades: PK-8Distance: 1.3 mi
- 7/10Riverdale High SchoolGrades: 9-12Distance: 3.2 mi
