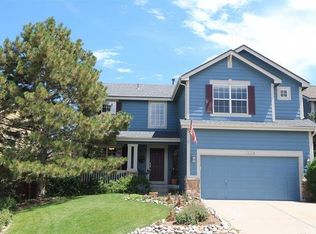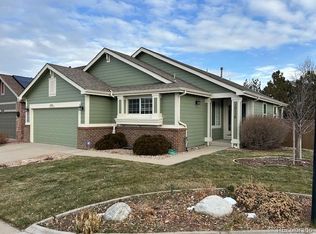Additional Photos Coming Soon! Pre-listing opportunity in Highlands Ranch. This newly remodeled 2-story home provides 4 bed & 4 baths, with over 2800 finished sqft, backing to open space, with a 2-car attached & fully finished garage and at the end of a quiet cul-de-sac. Recent updates throughout the home include all new hardwood flooring and carpet, custom light fixtures, updated kitchen with new quartz counters, tile backsplash and stainless steel appliances. All 4 baths have been updated w/ quartz countertops, glass shower enclosures and large designer tile. Interior and exterior newly painted with designer colors and brand new roof and professional landscaping. Nothing left for the discerning Buyer to do, just add your own decorative touches. Layout: Three beds on the second level, and two full baths - primary bedroom with 5-piece bath, hardwood floors installed in all upstairs bedrooms, custom finished basement has a large game room/rec room with 3/4 bath and 4th bedroom or office. All windows and trim were replaced with high efficiency in 2017 and 2022. Two-car insulated attached garage with epoxy finish. Incredible location backing to Highlands Ranch open space, private backyard and access to nearly 70 miles of trails. Only 1.5 mi to what many consider the most convenient shopping and retail center in Highlands Ranch, with Whole Foods as a primary anchor. Schedule a showing, you won't be disappointed.
This property is off market, which means it's not currently listed for sale or rent on Zillow. This may be different from what's available on other websites or public sources.

