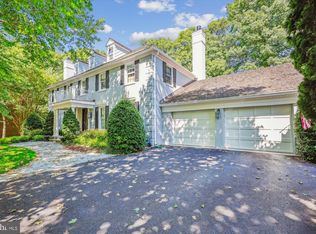Sold for $1,770,000 on 12/01/25
Street View
$1,770,000
10104 Flower Gate Ter, Potomac, MD 20854
4beds
5,188sqft
Single Family Residence
Built in 1989
0.37 Acres Lot
$1,770,100 Zestimate®
$341/sqft
$6,041 Estimated rent
Home value
$1,770,100
$1.63M - $1.91M
$6,041/mo
Zestimate® history
Loading...
Owner options
Explore your selling options
What's special
SCENIC VIEWS & LUXURY LIVING IN AVENEL! ONE OF A KIND COMMUNITY IN SOUGHT-AFTER LOCATION! Welcome to 10104 Flower Gate Terrace, an elegant and move-in-ready home in the prestigious Avenel community. Thoughtful upgrades include a new roof, new plumbing and toilets, refinished hardwood floors, fresh paint throughout, new carpets, light fixtures, new washer/dryer, faucets, a resurfaced driveway, a new shower stall in the primary bath, and new appliances—cooktop, dishwasher, double wall oven, etc. Enjoy breathtaking views of the 4th and 5th fairways and a peaceful pond, with access to TPC Potomac (membership optional). Just Minutes from tennis and pickleball courts, pool, soccer fields, parks, playgrounds, and scenic trails, this home offers a lifestyle of leisure and beauty. The sun-filled main level features a formal living room with a gas fireplace and a very generously sized dining room, an updated kitchen with a breakfast nook, and a family room with a gas fireplace. A sunroom/mudroom adds everyday convenience. Upstairs, the spacious primary suite with walk-in closet includes a sitting/dressing room and updated en-suite bath. Three additional bedrooms, two more baths, and a laundry room complete this floor. The finished walk-out lower level offers a large rec room with a gas fireplace, full bath, exercise room, and potential fifth bedroom. Ideally located near Potomac Village, Bethesda, D.C., and Virginia, this home offers comfort, convenience, and a fabulous floor plan in a serene setting and great location within the community. HOA includes swim and tennis access, pickleball, landscaping, private security, reserves, and professional management. Golf membership is separate. A HOME TO ENJOY FOR MANY YEARS TO COME!
Zillow last checked: 8 hours ago
Listing updated: December 02, 2025 at 01:19am
Listed by:
Traudel Lange 240-463-6918,
Compass
Bought with:
Ashley Vonada, SP40000361
Compass
Source: Bright MLS,MLS#: MDMC2205744
Facts & features
Interior
Bedrooms & bathrooms
- Bedrooms: 4
- Bathrooms: 5
- Full bathrooms: 4
- 1/2 bathrooms: 1
- Main level bathrooms: 1
Basement
- Area: 1800
Heating
- Forced Air, Natural Gas
Cooling
- Central Air, Electric
Appliances
- Included: Cooktop, Dishwasher, Disposal, Dryer, Exhaust Fan, Microwave, Oven, Refrigerator, Washer, Water Heater, Double Oven, Extra Refrigerator/Freezer, Gas Water Heater
- Laundry: Upper Level
Features
- Soaking Tub, Bathroom - Walk-In Shower, Bar, Breakfast Area, Butlers Pantry, Floor Plan - Traditional, Formal/Separate Dining Room, Kitchen Island, Recessed Lighting, Walk-In Closet(s)
- Flooring: Carpet, Hardwood, Wood
- Windows: Double Pane Windows, Skylight(s), Storm Window(s), Screens
- Basement: Full,Finished,Walk-Out Access
- Number of fireplaces: 3
- Fireplace features: Gas/Propane
Interior area
- Total structure area: 5,788
- Total interior livable area: 5,188 sqft
- Finished area above ground: 3,688
- Finished area below ground: 1,500
Property
Parking
- Total spaces: 2
- Parking features: Inside Entrance, Asphalt, Attached, Other, Driveway
- Attached garage spaces: 2
- Has uncovered spaces: Yes
Accessibility
- Accessibility features: None
Features
- Levels: Three
- Stories: 3
- Patio & porch: Deck
- Exterior features: Lighting
- Pool features: Community
- Has view: Yes
- View description: Golf Course, Pond, Panoramic
- Has water view: Yes
- Water view: Pond
Lot
- Size: 0.37 Acres
- Features: Backs to Trees, Rear Yard, Level, Pond, Adjoins Golf Course
Details
- Additional structures: Above Grade, Below Grade
- Parcel number: 161002747308
- Zoning: RE2C
- Special conditions: Standard
Construction
Type & style
- Home type: SingleFamily
- Architectural style: Colonial
- Property subtype: Single Family Residence
Materials
- Brick
- Foundation: Other
- Roof: Shake
Condition
- Very Good
- New construction: No
- Year built: 1989
Utilities & green energy
- Sewer: Public Sewer
- Water: Public
Community & neighborhood
Community
- Community features: Pool
Location
- Region: Potomac
- Subdivision: Avenel
HOA & financial
HOA
- Has HOA: Yes
- HOA fee: $450 monthly
- Amenities included: Golf Course Membership Available, Security, Tennis Court(s), Tot Lots/Playground, Common Grounds, Picnic Area, Baseball Field
- Services included: Maintenance Grounds, Trash, Reserve Funds, Pool(s), Management, Common Area Maintenance, Snow Removal, Recreation Facility
Other
Other facts
- Listing agreement: Exclusive Agency
- Listing terms: Cash,Conventional
- Ownership: Fee Simple
Price history
| Date | Event | Price |
|---|---|---|
| 12/1/2025 | Sold | $1,770,000-1.4%$341/sqft |
Source: | ||
| 11/1/2025 | Contingent | $1,795,000$346/sqft |
Source: | ||
| 10/24/2025 | Price change | $1,795,000-1.6%$346/sqft |
Source: | ||
| 9/19/2025 | Price change | $1,825,000-2.7%$352/sqft |
Source: | ||
| 8/22/2025 | Listed for sale | $1,875,000$361/sqft |
Source: | ||
Public tax history
| Year | Property taxes | Tax assessment |
|---|---|---|
| 2025 | $20,929 +8.9% | $1,818,900 +8.9% |
| 2024 | $19,223 +9.7% | $1,669,833 +9.8% |
| 2023 | $17,522 +15.8% | $1,520,767 +10.9% |
Find assessor info on the county website
Neighborhood: 20854
Nearby schools
GreatSchools rating
- 10/10Seven Locks Elementary SchoolGrades: PK-5Distance: 2.3 mi
- 9/10Cabin John Middle SchoolGrades: 6-8Distance: 2.7 mi
- 9/10Winston Churchill High SchoolGrades: 9-12Distance: 3.3 mi
Schools provided by the listing agent
- Elementary: Seven Locks
- Middle: Cabin John
- High: Winston Churchill
- District: Montgomery County Public Schools
Source: Bright MLS. This data may not be complete. We recommend contacting the local school district to confirm school assignments for this home.

Get pre-qualified for a loan
At Zillow Home Loans, we can pre-qualify you in as little as 5 minutes with no impact to your credit score.An equal housing lender. NMLS #10287.
Sell for more on Zillow
Get a free Zillow Showcase℠ listing and you could sell for .
$1,770,100
2% more+ $35,402
With Zillow Showcase(estimated)
$1,805,502