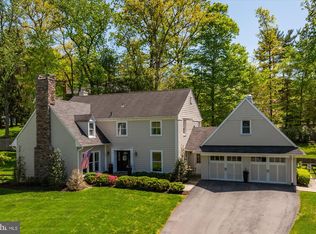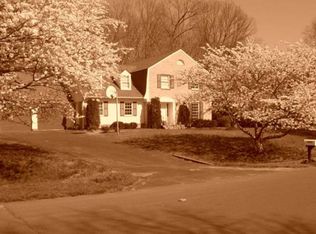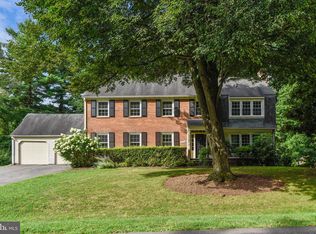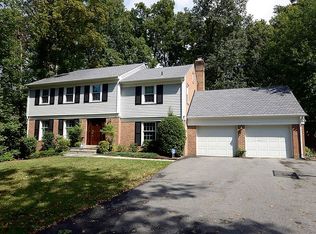Sold for $1,380,000 on 11/08/24
$1,380,000
10104 Donegal Ct, Potomac, MD 20854
5beds
3,112sqft
Single Family Residence
Built in 1972
0.41 Acres Lot
$1,368,900 Zestimate®
$443/sqft
$4,716 Estimated rent
Home value
$1,368,900
$1.25M - $1.51M
$4,716/mo
Zestimate® history
Loading...
Owner options
Explore your selling options
What's special
***** Over $300K spent on Recent Upgrades ***** Welcome to this stunning 5-bedroom, 2.5-bathroom single-family home, located at the end of a desirable cul-de-sac in the heart of Potomac, Maryland, just minutes away walking distance from Potomac Village. Situated on a 0.41-acre lot, this beautifully renovated home offers 3 finished levels of luxurious living space and a fenced backyard, perfect for outdoor gatherings. The property also features a 2-car front-load garage. Quiet Cherry tree lined neighborhood which is part of the Potomac swim and tennis club. In 2022, the home underwent a major renovation, bringing a host of modern upgrades and impeccable finishes. The main level boasts a brand new, chefs' kitchen, complete with custom cabinets, a large island, Jennair upgraded appliances, a vented hood, a water filtration system, and a new coffee bar with an additional sink. Sleek new countertops and updated hardwood floors create an inviting atmosphere. The family room features a gas fireplace with a resurfaced marble and tile surround, adding a cozy yet sophisticated touch to the living space. Other main floor updates include a completely remodeled powder room with a marble sink, Kensington toilet, and bidet. A spacious home office/library featuring custom bookshelves and new lighting. The laundry room is equipped with new custom cabinets, countertops, a new sink and faucet, GE washer/dryer, and a new window to brighten the space. Upstairs has a large master bedroom, 3 additional bedrooms, and 2 full baths. The fifth bedroom has been transformed into an expansive walk-in closet, featuring hardwood floors, custom cabinetry, custom closet, mirrors, and updated lighting. The master bathroom and hallway bathroom both feature new tile flooring, double vanities, and glass shower/tub doors. Throughout the upper level, new lighting fixtures continue the modern aesthetic. This home also offers peace of mind with several important updates: Master Bathroom Expansion and Remodel (Sep-Oct. 2024), a New Front Door with Smart Lock (2022), Hot Water Heater (2019), Furnace Motor and Control Board (2019), and a New Roof (2016). Windows Replaced in (2009) and A/C (2016). Basement has a rough-in for a bathroom. This meticulously updated home is the perfect blend of classic charm and modern convenience, offering a serene lifestyle in one of Potomac's most sought-after neighborhoods. Don't miss the opportunity to make this beautiful home your own! Some ********* Some Key Highlights ********* >>>>> Great Location <<<<<< This house is walking distance proximity to Potomac Village that has two Major Grocery Stores, Potomac Library, USPS, UPS, and FedEx, Coffee shops, Banks, and Doctors' Offices. - Minutes away from the Great Falls Park and Billy Goat trail. - Close to the beltway and Tysons Corner, VA. - Located in a quiet cul-de-sac with it's own school bus stop. **********Great Schools *********** - Top-rated school cluster: Potomac Elementary/Hoover Middle School/Winston Churchill Highschool. ******** Neighborhood ********* - Family friendly and highly desirable community of Heritage Farms Potomac Village. - Part of a newly renovated Potomac Swim and Tennis Club community.
Zillow last checked: 9 hours ago
Listing updated: November 10, 2024 at 05:41am
Listed by:
Kashif Rasul 703-380-1091,
Samson Properties
Bought with:
Dina Thomas
RLAH @properties
Source: Bright MLS,MLS#: MDMC2148900
Facts & features
Interior
Bedrooms & bathrooms
- Bedrooms: 5
- Bathrooms: 3
- Full bathrooms: 2
- 1/2 bathrooms: 1
- Main level bathrooms: 1
Basement
- Area: 480
Heating
- Forced Air, Natural Gas
Cooling
- Central Air, Electric
Appliances
- Included: Microwave, Dishwasher, Disposal, Ice Maker, Refrigerator, Stainless Steel Appliance(s), Cooktop, Dryer, Exhaust Fan, Washer, Water Heater, Gas Water Heater
- Laundry: Main Level, Laundry Room
Features
- Breakfast Area, Built-in Features, Ceiling Fan(s), Chair Railings, Crown Molding, Dining Area, Open Floorplan, Floor Plan - Traditional, Eat-in Kitchen, Kitchen - Gourmet, Kitchen - Table Space, Primary Bath(s), Recessed Lighting, Upgraded Countertops, Butlers Pantry, Family Room Off Kitchen, Kitchen Island
- Flooring: Hardwood, Wood
- Doors: French Doors
- Basement: Connecting Stairway,Heated,Interior Entry,Improved,Sump Pump,Finished
- Number of fireplaces: 2
- Fireplace features: Gas/Propane, Wood Burning, Mantel(s)
Interior area
- Total structure area: 3,112
- Total interior livable area: 3,112 sqft
- Finished area above ground: 2,632
- Finished area below ground: 480
Property
Parking
- Total spaces: 6
- Parking features: Garage Faces Front, Garage Door Opener, Asphalt, Attached, Driveway
- Attached garage spaces: 2
- Uncovered spaces: 4
- Details: Garage Sqft: 506
Accessibility
- Accessibility features: None
Features
- Levels: Three
- Stories: 3
- Patio & porch: Patio
- Exterior features: Extensive Hardscape
- Pool features: None
- Fencing: Wood
Lot
- Size: 0.41 Acres
Details
- Additional structures: Above Grade, Below Grade
- Parcel number: 161000912964
- Zoning: R200
- Special conditions: Standard
Construction
Type & style
- Home type: SingleFamily
- Architectural style: Dutch,Colonial
- Property subtype: Single Family Residence
Materials
- Brick, Vinyl Siding
- Foundation: Other
- Roof: Shingle
Condition
- Excellent
- New construction: No
- Year built: 1972
- Major remodel year: 2022
Utilities & green energy
- Sewer: Public Sewer
- Water: Public
Community & neighborhood
Security
- Security features: Carbon Monoxide Detector(s)
Location
- Region: Potomac
- Subdivision: Heritage Farm
HOA & financial
HOA
- Has HOA: Yes
- HOA fee: $75 annually
- Services included: Common Area Maintenance
Other
Other facts
- Listing agreement: Exclusive Right To Sell
- Ownership: Fee Simple
Price history
| Date | Event | Price |
|---|---|---|
| 11/8/2024 | Sold | $1,380,000-1.4%$443/sqft |
Source: | ||
| 10/29/2024 | Pending sale | $1,399,995$450/sqft |
Source: | ||
| 10/2/2024 | Price change | $1,399,995+1.8%$450/sqft |
Source: | ||
| 9/20/2024 | Listed for sale | $1,375,000+48%$442/sqft |
Source: | ||
| 12/13/2019 | Sold | $929,000$299/sqft |
Source: Public Record | ||
Public tax history
| Year | Property taxes | Tax assessment |
|---|---|---|
| 2025 | $11,110 +2.8% | $978,700 +4.3% |
| 2024 | $10,806 +4.4% | $938,667 +4.5% |
| 2023 | $10,354 +9.3% | $898,633 +4.7% |
Find assessor info on the county website
Neighborhood: 20854
Nearby schools
GreatSchools rating
- 8/10Potomac Elementary SchoolGrades: K-5Distance: 2.4 mi
- 9/10Herbert Hoover Middle SchoolGrades: 6-8Distance: 2.8 mi
- 9/10Winston Churchill High SchoolGrades: 9-12Distance: 3 mi
Schools provided by the listing agent
- Elementary: Potomac
- Middle: Herbert Hoover
- High: Winston Churchill
- District: Montgomery County Public Schools
Source: Bright MLS. This data may not be complete. We recommend contacting the local school district to confirm school assignments for this home.

Get pre-qualified for a loan
At Zillow Home Loans, we can pre-qualify you in as little as 5 minutes with no impact to your credit score.An equal housing lender. NMLS #10287.
Sell for more on Zillow
Get a free Zillow Showcase℠ listing and you could sell for .
$1,368,900
2% more+ $27,378
With Zillow Showcase(estimated)
$1,396,278


