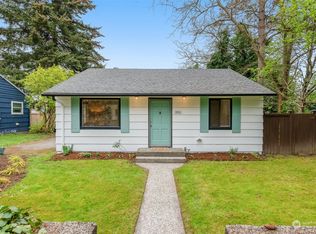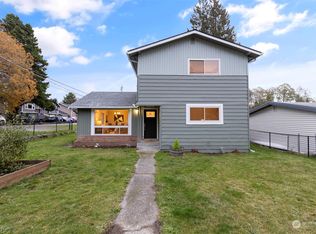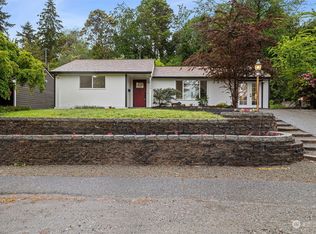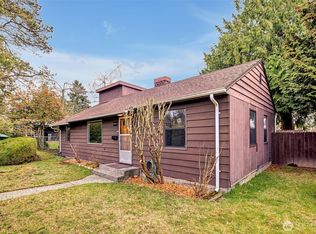Sold
Listed by:
RaeAnne Marcum,
Real Broker LLC
Bought with: Redfin
$1,245,000
10104 31st Avenue SW, Seattle, WA 98146
5beds
3,500sqft
Single Family Residence
Built in 1942
6,163.74 Square Feet Lot
$1,211,900 Zestimate®
$356/sqft
$5,040 Estimated rent
Home value
$1,211,900
$1.10M - $1.32M
$5,040/mo
Zestimate® history
Loading...
Owner options
Explore your selling options
What's special
Welcome to this stunning Arbor Heights home w/an open floor plan featuring 5 beds & 3.5 baths. Built New in 2022. Enjoy luxury living w/ two primary suites, each w/ rain showers & large walk-in closets. The gourmet kitchen boasts a FORNO range, stainless steel appliances, & a large quartz island. Add. feats. include a separate dining room, a main-floor laundry/mud room, & a garage w/an electric car charger & parking pad. The lower floor offers a bonus room, while central A/C & a high-efficiency furnace ensure comfort. The fenced yard includes a large grassy area & garden terracing. Conveniently located near local eateries, Lincoln Park, & Westwood Village. Westside School, W. Sea. Montessori, Arbor Heights Elementary, & Explorer West.
Zillow last checked: 8 hours ago
Listing updated: June 22, 2024 at 01:43pm
Offers reviewed: Jun 04
Listed by:
RaeAnne Marcum,
Real Broker LLC
Bought with:
Christian Cerone, 123723
Redfin
Source: NWMLS,MLS#: 2243554
Facts & features
Interior
Bedrooms & bathrooms
- Bedrooms: 5
- Bathrooms: 4
- Full bathrooms: 2
- 3/4 bathrooms: 2
- Main level bathrooms: 2
- Main level bedrooms: 2
Bedroom
- Level: Second
Bathroom three quarter
- Level: Second
Bathroom three quarter
- Level: Main
Bathroom full
- Level: Second
Bathroom full
- Level: Main
Family room
- Level: Lower
Heating
- Has Heating (Unspecified Type)
Cooling
- Central Air, Forced Air
Appliances
- Included: Dishwashers_, Dryer(s), GarbageDisposal_, Microwaves_, Refrigerators_, StovesRanges_, Washer(s), Dishwasher(s), Garbage Disposal, Microwave(s), Refrigerator(s), Stove(s)/Range(s), Water Heater: Electric, Water Heater Location: Basement
Features
- Bath Off Primary, Ceiling Fan(s), Dining Room
- Flooring: Ceramic Tile, Engineered Hardwood, Laminate
- Windows: Double Pane/Storm Window
- Basement: Finished
- Has fireplace: No
Interior area
- Total structure area: 3,500
- Total interior livable area: 3,500 sqft
Property
Parking
- Total spaces: 1
- Parking features: Attached Garage, Off Street
- Attached garage spaces: 1
Features
- Levels: Two
- Stories: 2
- Patio & porch: Ceramic Tile, Laminate Hardwood, Second Primary Bedroom, Bath Off Primary, Ceiling Fan(s), Double Pane/Storm Window, Dining Room, Vaulted Ceiling(s), Walk-In Closet(s), Water Heater
- Has view: Yes
- View description: Territorial
Lot
- Size: 6,163 sqft
- Features: Curbs, Paved, Sidewalk, Electric Car Charging, Fenced-Fully, Gas Available, Patio, Stable
- Topography: Level,PartialSlope,Terraces
- Residential vegetation: Garden Space
Details
- Parcel number: 7454001070
- Zoning description: R,Jurisdiction: City
- Special conditions: Standard
Construction
Type & style
- Home type: SingleFamily
- Property subtype: Single Family Residence
Materials
- Cement/Concrete, Wood Siding
- Foundation: Poured Concrete
- Roof: Composition
Condition
- Year built: 1942
- Major remodel year: 2022
Utilities & green energy
- Electric: Company: Seattle City Lights
- Sewer: Sewer Connected, Company: City of Seattle
- Water: Public, Company: City of Seattle
Community & neighborhood
Location
- Region: Seattle
- Subdivision: Arbor Heights
Other
Other facts
- Listing terms: Cash Out,Conventional,FHA,VA Loan
- Cumulative days on market: 341 days
Price history
| Date | Event | Price |
|---|---|---|
| 6/21/2024 | Sold | $1,245,000+6%$356/sqft |
Source: | ||
| 6/4/2024 | Pending sale | $1,175,000$336/sqft |
Source: | ||
| 5/31/2024 | Listed for sale | $1,175,000+161.1%$336/sqft |
Source: | ||
| 10/29/2022 | Listing removed | -- |
Source: Zillow Rental Manager | ||
| 10/27/2022 | Listed for rent | $4,500$1/sqft |
Source: Zillow Rental Manager | ||
Public tax history
| Year | Property taxes | Tax assessment |
|---|---|---|
| 2024 | $11,394 +45.7% | $1,154,000 +47.4% |
| 2023 | $7,820 +88.9% | $783,000 +84.2% |
| 2022 | $4,139 +9.1% | $425,000 +19.4% |
Find assessor info on the county website
Neighborhood: Arbor Heights
Nearby schools
GreatSchools rating
- 6/10Arbor Heights Elementary SchoolGrades: PK-5Distance: 0.4 mi
- 5/10Denny Middle SchoolGrades: 6-8Distance: 1.2 mi
- 3/10Chief Sealth High SchoolGrades: 9-12Distance: 1.2 mi

Get pre-qualified for a loan
At Zillow Home Loans, we can pre-qualify you in as little as 5 minutes with no impact to your credit score.An equal housing lender. NMLS #10287.
Sell for more on Zillow
Get a free Zillow Showcase℠ listing and you could sell for .
$1,211,900
2% more+ $24,238
With Zillow Showcase(estimated)
$1,236,138


