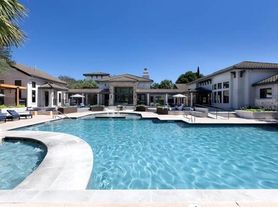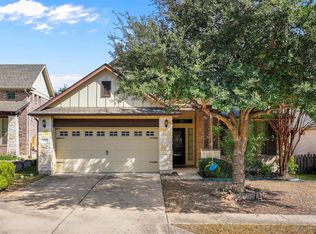Charming 3-Bedroom Home in Prime North Austin Location! This inviting 3-bedroom, 2-bath home offers both comfort and convenience with quick access to Highway 183 and 45, making commutes to Downtown Austin, The Domain, or tech campuses a breeze. The home wraps around a shaded private courtyard, perfect for relaxing or entertaining. Inside, you'll find a spacious primary suite, tile flooring throughout the main living areas, walk-in closets, a dedicated laundry room, and a detached 2-car garage. The backyard includes a storage shed for extra space. Located in a highly regarded area served by Round Rock ISD and top rated Westwood High School Enjoy a vibrant neighborhood setting with parks and trails just steps away, ideal for outdoor activities. You'll also be close to excellent shopping and dining options, including Lakeline Mall, H-E-B, The Domain, and a variety of local restaurants and coffee shops. With its fantastic location, strong schools, and nearby amenities, this home blends peaceful living with city convenience all less than 20 minutes to Downtown Austin!
House for rent
$2,000/mo
10103 Woodland Village Dr, Austin, TX 78750
3beds
1,432sqft
Price may not include required fees and charges.
Singlefamily
Available now
Cats, dogs OK
Central air, ceiling fan
Electric dryer hookup laundry
4 Garage spaces parking
Central, fireplace
What's special
Shaded private courtyardWalk-in closetsDedicated laundry roomSpacious primary suite
- 28 days |
- -- |
- -- |
Travel times
Looking to buy when your lease ends?
With a 6% savings match, a first-time homebuyer savings account is designed to help you reach your down payment goals faster.
Offer exclusive to Foyer+; Terms apply. Details on landing page.
Facts & features
Interior
Bedrooms & bathrooms
- Bedrooms: 3
- Bathrooms: 2
- Full bathrooms: 2
Heating
- Central, Fireplace
Cooling
- Central Air, Ceiling Fan
Appliances
- Included: Dishwasher, Oven, Range, Refrigerator, Stove, WD Hookup
- Laundry: Electric Dryer Hookup, Gas Dryer Hookup, Hookups, Laundry Room, Washer Hookup
Features
- Ceiling Fan(s), Electric Dryer Hookup, Gas Dryer Hookup, In-Law Floorplan, No Interior Steps, Primary Bedroom on Main, Storage, Vaulted Ceiling(s), WD Hookup, Walk-In Closet(s), Washer Hookup
- Flooring: Tile
- Has fireplace: Yes
Interior area
- Total interior livable area: 1,432 sqft
Property
Parking
- Total spaces: 4
- Parking features: Driveway, Garage, Covered
- Has garage: Yes
- Details: Contact manager
Features
- Stories: 1
- Exterior features: Contact manager
Details
- Parcel number: R165930000I0008
Construction
Type & style
- Home type: SingleFamily
- Property subtype: SingleFamily
Materials
- Roof: Composition
Condition
- Year built: 1977
Community & HOA
Community
- Features: Playground
Location
- Region: Austin
Financial & listing details
- Lease term: 12 Months
Price history
| Date | Event | Price |
|---|---|---|
| 10/3/2025 | Price change | $2,000-9.1%$1/sqft |
Source: Unlock MLS #6529068 | ||
| 9/18/2025 | Price change | $2,200+5%$2/sqft |
Source: Unlock MLS #6529068 | ||
| 12/2/2022 | Listed for rent | $2,095$1/sqft |
Source: Zillow Rental Network Premium #6488628 | ||
| 10/26/2021 | Sold | -- |
Source: Agent Provided | ||
| 10/1/2021 | Contingent | $365,000$255/sqft |
Source: | ||

