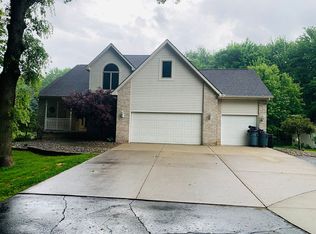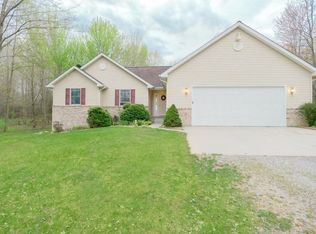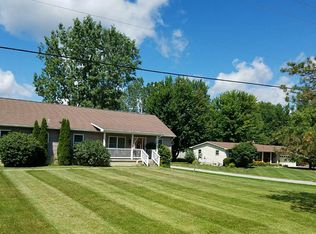Sold for $450,000
$450,000
10103 W Mount Morris Rd, Flushing, MI 48433
3beds
2,424sqft
Single Family Residence
Built in 1997
1.79 Acres Lot
$471,700 Zestimate®
$186/sqft
$3,252 Estimated rent
Home value
$471,700
$425,000 - $524,000
$3,252/mo
Zestimate® history
Loading...
Owner options
Explore your selling options
What's special
Tucked away in the woods on nearly 2 acres, this stunning ranch-style home in Flushing offers over 2,400 sq. ft. of thoughtfully designed living space. Abundant natural light pours in through south-facing windows, highlighting the home's spacious and airy feel. Storage is never an issue with closets galore, including a walk-in pantry, two foyer closets, and a generous primary suite featuring dual closets, one of which is a walk-in with a built-in safe, and a private full bath. The all-seasons sunroom provides a tranquil office space with picturesque views of the surrounding woods and access to the balcony deck. The main level boasts 3 bedrooms, 2.5 baths, while the 9-ft basement features a large rec room area with can lighting, a third full bath, and a convenient walkout. A storage shed with an overhead door adds extra functionality. To top it off, the seller is including a one-year home warranty for peace of mind. Don't miss this incredible opportunity to own a serene retreat with modern conveniences!
Zillow last checked: 8 hours ago
Listing updated: April 14, 2025 at 06:41am
Listed by:
Michael J Davidson 810-397-3000,
REMAX Right Choice
Bought with:
Howard D Ebenhoeh, 124795
REMAX Tri County
Source: MiRealSource,MLS#: 50168527 Originating MLS: East Central Association of REALTORS
Originating MLS: East Central Association of REALTORS
Facts & features
Interior
Bedrooms & bathrooms
- Bedrooms: 3
- Bathrooms: 4
- Full bathrooms: 3
- 1/2 bathrooms: 1
Primary bedroom
- Level: First
Bedroom 1
- Features: Carpet
- Level: Entry
- Area: 342
- Dimensions: 19 x 18
Bedroom 2
- Features: Carpet
- Level: Entry
- Area: 150
- Dimensions: 15 x 10
Bedroom 3
- Features: Carpet
- Level: Entry
- Area: 121
- Dimensions: 11 x 11
Bathroom 1
- Level: Entry
- Area: 88
- Dimensions: 11 x 8
Bathroom 2
- Level: Entry
- Area: 66
- Dimensions: 11 x 6
Bathroom 3
- Level: Basement
- Area: 100
- Dimensions: 10 x 10
Dining room
- Level: Entry
- Area: 252
- Dimensions: 18 x 14
Kitchen
- Level: Entry
- Area: 238
- Dimensions: 17 x 14
Living room
- Features: Carpet
- Level: Entry
- Area: 384
- Dimensions: 24 x 16
Heating
- Forced Air, Natural Gas
Cooling
- Ceiling Fan(s), Central Air
Appliances
- Included: Gas Water Heater
- Laundry: First Floor Laundry, Laundry Room
Features
- High Ceilings, Cathedral/Vaulted Ceiling, Sump Pump, Walk-In Closet(s), Pantry
- Flooring: Carpet
- Windows: Window Treatments
- Basement: Block,Full,Walk-Out Access,Sump Pump
- Has fireplace: No
Interior area
- Total structure area: 4,848
- Total interior livable area: 2,424 sqft
- Finished area above ground: 2,424
- Finished area below ground: 0
Property
Parking
- Total spaces: 2
- Parking features: Attached, Electric in Garage, Garage Door Opener, Direct Access
- Attached garage spaces: 2
Features
- Levels: One
- Stories: 1
- Frontage type: Road
- Frontage length: 194
Lot
- Size: 1.79 Acres
- Dimensions: 194 x 367
- Features: Deep Lot - 150+ Ft., Large Lot - 65+ Ft., Wooded
Details
- Parcel number: 0809200010
- Special conditions: Private
Construction
Type & style
- Home type: SingleFamily
- Architectural style: Contemporary,Ranch
- Property subtype: Single Family Residence
Materials
- Brick, Vinyl Siding, Vinyl Trim
- Foundation: Basement
Condition
- New construction: No
- Year built: 1997
Details
- Warranty included: Yes
Utilities & green energy
- Sewer: Septic Tank
- Water: Public
- Utilities for property: Cable/Internet Avail.
Community & neighborhood
Location
- Region: Flushing
- Subdivision: None
Other
Other facts
- Listing agreement: Exclusive Right To Sell
- Listing terms: Cash,Conventional,FHA,VA Loan,USDA Loan
- Road surface type: Paved
Price history
| Date | Event | Price |
|---|---|---|
| 4/11/2025 | Sold | $450,000-5.2%$186/sqft |
Source: | ||
| 4/7/2025 | Pending sale | $474,900$196/sqft |
Source: | ||
| 3/12/2025 | Listed for sale | $474,900$196/sqft |
Source: | ||
Public tax history
| Year | Property taxes | Tax assessment |
|---|---|---|
| 2024 | $4,073 | $216,200 +9.9% |
| 2023 | -- | $196,800 +13.3% |
| 2022 | -- | $173,700 +6.6% |
Find assessor info on the county website
Neighborhood: 48433
Nearby schools
GreatSchools rating
- 6/10Elms ElementaryGrades: 1-6Distance: 3.5 mi
- 8/10Flushing High SchoolGrades: 8-12Distance: 3.3 mi
- 5/10Flushing Middle SchoolGrades: 6-8Distance: 3.3 mi
Schools provided by the listing agent
- District: Flushing Community Schools
Source: MiRealSource. This data may not be complete. We recommend contacting the local school district to confirm school assignments for this home.
Get pre-qualified for a loan
At Zillow Home Loans, we can pre-qualify you in as little as 5 minutes with no impact to your credit score.An equal housing lender. NMLS #10287.
Sell for more on Zillow
Get a Zillow Showcase℠ listing at no additional cost and you could sell for .
$471,700
2% more+$9,434
With Zillow Showcase(estimated)$481,134


