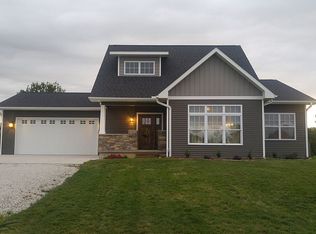Beautiful single story home built in 2012 offers an open concept floor plan situated on 1.52 acres (west of Burlington and near Lake Geode State Park). There are a total of 5 bedrooms and 3 full bathrooms with this home! Main floor includes master bedroom en suite with 2 additional rooms and a full bathroom. Lower level has 2 additional conforming rooms (with Egress) and full bathroom. Walkout lower level is mostly finished, and in addition to the 2 bedrooms and full bathroom, includes a very large rec room and storage room. Kitchen features granite counter and Whirlpool stainless appliances. Main floor laundry... Oversized 2 car attached garage has electric heater. Additional pad poured for another garage to be added or extra parking... There's a deck off the living room and poured patio off of walkout lower level... This house is move in ready so don't miss out!!
This property is off market, which means it's not currently listed for sale or rent on Zillow. This may be different from what's available on other websites or public sources.

