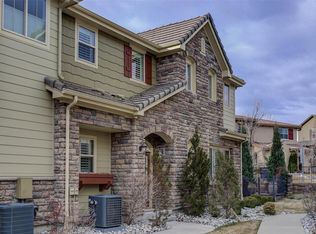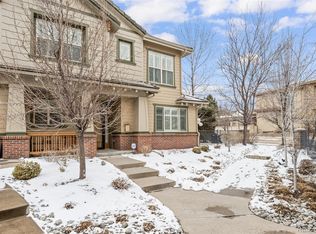Sold for $612,000 on 09/30/25
$612,000
10103 Bluffmont Lane, Lone Tree, CO 80124
2beds
1,885sqft
Townhouse
Built in 2006
-- sqft lot
$-- Zestimate®
$325/sqft
$2,912 Estimated rent
Home value
Not available
Estimated sales range
Not available
$2,912/mo
Zestimate® history
Loading...
Owner options
Explore your selling options
What's special
This beautifully maintained and thoughtfully designed townhome in Ridgegate/Lone Tree offers a warm, comfortable feel and a location that puts you close to everything. The private outdoor retreat features a stamped concrete patio, iron fencing, and lush gardens—ideal for relaxing or entertaining. Inside, the open layout includes high ceilings, abundant natural light, and designer-grade wood-look flooring throughout the main level, with a soft, neutral color palette that works with any décor. The kitchen offers granite countertops, stainless steel appliances, and a pantry, and flows seamlessly into the dining and living areas. A main floor study with French doors, laundry room with built-in cabinets and utility sink, and an attached two-car garage with extra storage add daily convenience. Upstairs, the primary suite checks all the boxes with a five-piece bath, large walk-in closet, fireplace, and sitting area. A secondary suite includes its own full bath—perfect for guests. Major mechanical systems—including the furnace, A/C, and water heater—were updated in 2021. The home features a charming stone exterior, concrete tile roof, and is part of a beautifully landscaped community with mature trees. Just a short walk to The Bluffs Regional Park, Lone Tree Rec Center, shopping, dining, and the Lone Tree Arts Center, and with easy access to Park Meadows Mall, Skyridge Hospital, and major highways, this home offers the best of low-maintenance living in a highly desirable location.
Zillow last checked: 8 hours ago
Listing updated: October 01, 2025 at 11:44am
Listed by:
Jim Buckley 303-773-3399 Jbuckley@kentwood.com,
Kentwood Real Estate DTC, LLC,
Dan Buckley 720-951-4976,
Kentwood Real Estate DTC, LLC
Bought with:
Ben Clark, 100039365
Milehimodern
Sarah LaBram, 100041174
Milehimodern
Source: REcolorado,MLS#: 3936118
Facts & features
Interior
Bedrooms & bathrooms
- Bedrooms: 2
- Bathrooms: 3
- Full bathrooms: 2
- 1/2 bathrooms: 1
- Main level bathrooms: 1
Bedroom
- Level: Upper
- Area: 138.88 Square Feet
- Dimensions: 11.2 x 12.4
Bathroom
- Level: Main
- Area: 25.28 Square Feet
- Dimensions: 3.2 x 7.9
Bathroom
- Level: Upper
- Area: 25.5 Square Feet
- Dimensions: 5 x 5.1
Other
- Level: Upper
- Area: 115.44 Square Feet
- Dimensions: 10.4 x 11.1
Other
- Level: Upper
- Area: 476 Square Feet
- Dimensions: 17 x 28
Dining room
- Level: Main
- Area: 124.08 Square Feet
- Dimensions: 13.2 x 9.4
Kitchen
- Level: Main
- Area: 141.24 Square Feet
- Dimensions: 13.2 x 10.7
Laundry
- Level: Main
- Area: 72.42 Square Feet
- Dimensions: 7.1 x 10.2
Living room
- Level: Main
- Area: 238 Square Feet
- Dimensions: 14 x 17
Office
- Level: Main
- Area: 100 Square Feet
- Dimensions: 10 x 10
Heating
- Forced Air, Natural Gas
Cooling
- Central Air
Appliances
- Included: Dishwasher, Dryer, Gas Water Heater, Microwave, Range, Refrigerator, Washer
Features
- Ceiling Fan(s), Eat-in Kitchen, Entrance Foyer, Five Piece Bath, Granite Counters, High Ceilings, Open Floorplan, Pantry, Primary Suite, Smart Thermostat, Smoke Free, Walk-In Closet(s)
- Flooring: Carpet, Wood
- Has basement: No
- Number of fireplaces: 2
- Fireplace features: Gas, Gas Log, Living Room, Master Bedroom
- Common walls with other units/homes: End Unit
Interior area
- Total structure area: 1,885
- Total interior livable area: 1,885 sqft
- Finished area above ground: 1,885
Property
Parking
- Total spaces: 2
- Parking features: Concrete
- Attached garage spaces: 2
Features
- Levels: Two
- Stories: 2
- Entry location: Ground
- Patio & porch: Front Porch, Patio
- Exterior features: Garden, Private Yard
- Fencing: Full
Lot
- Features: Landscaped
Details
- Parcel number: R0471903
- Special conditions: Standard
Construction
Type & style
- Home type: Townhouse
- Property subtype: Townhouse
- Attached to another structure: Yes
Materials
- Frame, Stone
- Foundation: Concrete Perimeter, Slab
- Roof: Concrete
Condition
- Year built: 2006
Utilities & green energy
- Sewer: Public Sewer
- Water: Public
Green energy
- Energy efficient items: Thermostat
Community & neighborhood
Location
- Region: Lone Tree
- Subdivision: Bluffmont Estates
HOA & financial
HOA
- Has HOA: Yes
- HOA fee: $545 monthly
- Services included: Reserve Fund, Insurance, Internet, Irrigation, Maintenance Grounds, Maintenance Structure, Sewer, Snow Removal, Trash, Water
- Association name: Bluffmont Estates
- Association phone: 303-420-4433
- Second HOA fee: $52 monthly
- Second association name: Ridgegate West Village
- Second association phone: 303-420-4433
Other
Other facts
- Listing terms: Cash,Conventional,Owner Will Carry,Private Financing Available
- Ownership: Estate
- Road surface type: Paved
Price history
| Date | Event | Price |
|---|---|---|
| 9/30/2025 | Sold | $612,000+3.7%$325/sqft |
Source: | ||
| 8/29/2025 | Pending sale | $590,000$313/sqft |
Source: | ||
| 7/17/2025 | Listed for sale | $590,000-0.6%$313/sqft |
Source: | ||
| 8/27/2021 | Sold | $593,500+5%$315/sqft |
Source: HomeSmart Intl Solds #7687154_80124 | ||
| 8/24/2021 | Pending sale | $565,000+5.6%$300/sqft |
Source: | ||
Public tax history
| Year | Property taxes | Tax assessment |
|---|---|---|
| 2024 | $5,442 +14.6% | $43,050 -1% |
| 2023 | $4,750 -3.2% | $43,470 +22.6% |
| 2022 | $4,909 | $35,470 -2.8% |
Find assessor info on the county website
Neighborhood: 80124
Nearby schools
GreatSchools rating
- 6/10Eagle Ridge Elementary SchoolGrades: PK-6Distance: 1.4 mi
- 5/10Cresthill Middle SchoolGrades: 7-8Distance: 2.7 mi
- 9/10Highlands Ranch High SchoolGrades: 9-12Distance: 2.7 mi
Schools provided by the listing agent
- Elementary: Eagle Ridge
- Middle: Cresthill
- High: Highlands Ranch
- District: Douglas RE-1
Source: REcolorado. This data may not be complete. We recommend contacting the local school district to confirm school assignments for this home.

Get pre-qualified for a loan
At Zillow Home Loans, we can pre-qualify you in as little as 5 minutes with no impact to your credit score.An equal housing lender. NMLS #10287.

