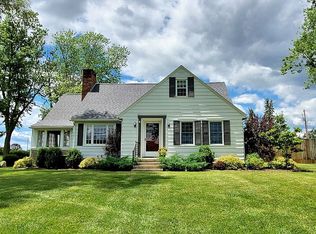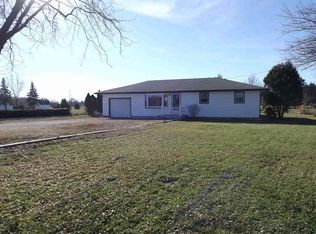THIS IS A BEAUTIFUL POTENTIAL BUILDING SITE WITH 1.54 ACRES +/-. IT IS LOCATED NORTH OF FERGUSON ROAD AND SOUTH OF THIELE ROAD. IT HAS HOOK CAPABILITY TO THE ALLEN COUNTY REGIONAL SEWER DISTRICT. THE CURRENT TAP IN FEE QUOTE IS $2075.00. THE MONTHLY RATE FOR THE SEWER FEE IS CURRENTLY $122.28 PER MONTH. THE DRIVEWAY PERMIT FEE IS CURRENTLY $50.00. THE SELLER WOULD LIKE TO APPROVE BUILDING PLANS BEFORE CONSTRUCTION COMMENCES. GAS IS NIPSCO AND ELECTRIC IS AEP INDIANA MICHIGAN
This property is off market, which means it's not currently listed for sale or rent on Zillow. This may be different from what's available on other websites or public sources.

