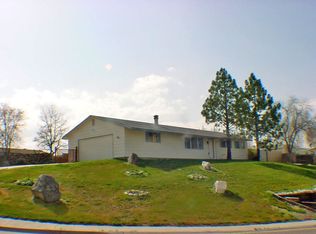Sold
Price Unknown
10102 W Fox Ridge Dr, Boise, ID 83709
4beds
2baths
1,872sqft
Single Family Residence
Built in 1974
0.28 Acres Lot
$474,500 Zestimate®
$--/sqft
$2,173 Estimated rent
Home value
$474,500
$441,000 - $508,000
$2,173/mo
Zestimate® history
Loading...
Owner options
Explore your selling options
What's special
Looking for a place with a country feel, but still in Boise with no HOA? Look no further! This beautiful recently renovated 4 bed, 2 bath home on a large lot is what you are looking for! Nice open concept with new LVP flooring, light fixtures, renovated kitchen with granite counter tops & subway tile backsplash. On the main level there are 2 bedrooms, a bathroom & large living room. Downstairs is 2 additional bedrooms, bathroom, spacious family room with a walk out basement & a large laundry room. Newer interior paint throughout & both bathrooms have been completely renovated. This home is loaded with lots of natural light from the main level 35 foot deck and walk out patio below. Solar panels & double RV gate! Enjoy summer evenings around the fire pit located out back! This large lot allows room for chickens, goats, gardening, truly whatever your mind & heart desires! This home is immaculately clean & renovated with a backyard that allows you to create your own dream oasis. Don't miss this hidden gem!
Zillow last checked: 8 hours ago
Listing updated: June 08, 2025 at 01:52am
Listed by:
Megan Karas 208-680-5224,
Keller Williams Realty Boise,
James Karas 208-870-8340,
Keller Williams Realty Boise
Bought with:
Kami Stock
Homes of Idaho
Source: IMLS,MLS#: 98945056
Facts & features
Interior
Bedrooms & bathrooms
- Bedrooms: 4
- Bathrooms: 2
- Main level bathrooms: 1
- Main level bedrooms: 2
Primary bedroom
- Level: Lower
Bedroom 2
- Level: Main
Bedroom 3
- Level: Main
Bedroom 4
- Level: Lower
Family room
- Level: Lower
Kitchen
- Level: Main
Living room
- Level: Main
Heating
- Forced Air, Natural Gas
Cooling
- Central Air
Appliances
- Included: Electric Water Heater, Dishwasher, Disposal, Microwave, Oven/Range Freestanding
Features
- Guest Room, Family Room, Granite Counters, Number of Baths Main Level: 1, Number of Baths Below Grade: 1
- Flooring: Carpet
- Basement: Walk-Out Access
- Has fireplace: No
Interior area
- Total structure area: 1,872
- Total interior livable area: 1,872 sqft
- Finished area above ground: 936
- Finished area below ground: 936
Property
Parking
- Total spaces: 2
- Parking features: Attached, RV Access/Parking, Driveway
- Attached garage spaces: 2
- Has uncovered spaces: Yes
Features
- Levels: Single with Below Grade
- Patio & porch: Covered Patio/Deck
- Fencing: Full,Wood
- Has view: Yes
Lot
- Size: 0.28 Acres
- Features: 10000 SF - .49 AC, Garden, Sidewalks, Views, Chickens
Details
- Parcel number: R2910530155
Construction
Type & style
- Home type: SingleFamily
- Property subtype: Single Family Residence
Materials
- Frame, HardiPlank Type
- Roof: Composition
Condition
- Year built: 1974
Utilities & green energy
- Sewer: Septic Tank
- Water: Public
Community & neighborhood
Location
- Region: Boise
- Subdivision: Fox Ridge Estates Boise
Other
Other facts
- Listing terms: Cash,Consider All,FHA,VA Loan
- Ownership: Fee Simple
Price history
Price history is unavailable.
Public tax history
| Year | Property taxes | Tax assessment |
|---|---|---|
| 2025 | $1,172 -8.2% | $404,000 -3.3% |
| 2024 | $1,277 -3.5% | $418,000 +0.6% |
| 2023 | $1,323 -12.9% | $415,400 -3.4% |
Find assessor info on the county website
Neighborhood: Southwest Ada County
Nearby schools
GreatSchools rating
- 4/10Desert Sage Elementary SchoolGrades: PK-5Distance: 0.5 mi
- 6/10Lake Hazel Middle SchoolGrades: 6-8Distance: 1.6 mi
- 8/10Mountain View High SchoolGrades: 9-12Distance: 4.7 mi
Schools provided by the listing agent
- Elementary: Desert Sage
- Middle: Lake Hazel
- High: Mountain View
- District: West Ada School District
Source: IMLS. This data may not be complete. We recommend contacting the local school district to confirm school assignments for this home.
