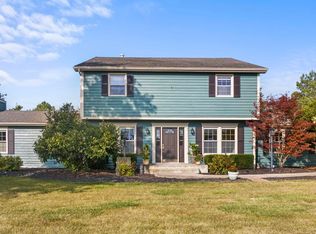Looking for ACRES, close to GM, Vera Bradley and 469? You have found the perfect home. This immaculate 2300+ sq foot, 4 bedroom, 2.5 bath + a finished basement sits on 4 beautiful acres, an old Christmas tree farm, zoned agricultural. The lovely 14 x 16 Sunroom overlooks the acres as well as the beautiful spacious Tennessee Blue Slate patio and gardens, patio is partially covered with a 12 x 12 retractable awning. The formal DR opens to Sunroom through French doors. Hardwood floors in foyer, kitchen and dinette, and family room. Family room has beamed ceiling, gas fireplace, and opens to patio/garden area. The kitchen has new stainless appliances, gas range, hardwood floors and open to FR. 95% efficient GFA and CA new in '08. (natural gas). The finished basement has a living area, small den, large hobby room with running water and a workshop with utility tub. Home is wired for security. A must see, move in ready!!!
This property is off market, which means it's not currently listed for sale or rent on Zillow. This may be different from what's available on other websites or public sources.
