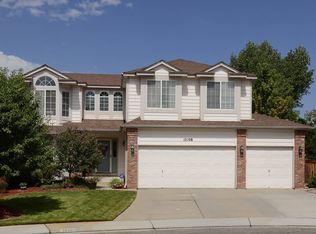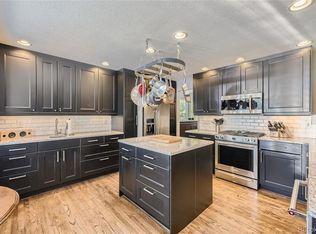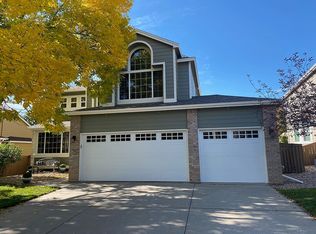Immaculate 5 bedrooms 4 bathrooms home in Highlands Ranch. Watch the sunset or the beautiful mountain views from the redwood deck or master bedroom. The deck is amazing measuring 19ft x 28ft, newly sanded and stained. New carpet and hardwood floors have been refinished. Exterior paint and roof were replaced in 2018. Great curb appeal with lilies and other flowers that bloom every Spring and Summer. This 5 bedroom 4 bathroom home has been well maintained and upgraded. Youâll love the circular staircase as you walk into the foyer. Vaulted ceilings and new lighting throughout. Large family room with fireplace and skylights. Beautiful kitchen with granite countertops, stainless steel appliances and island with a vegetable sink. Extras include a pot filler and an instant hot water dispenser. Nice formal dining room off the kitchen. Upstairs has a large master bedroom with walk-in closet. The mountain views are breathtaking from the bay window! Ceramic tiled bathroom with double sink, jetted oversized tub and shower with body jets, waterfall shower head and sprayer. There are also three large bedrooms and another updated tiled bathroom with extras. The finished garden level basement has a wet bar with granite counters, refrigerator and microwave. Lots of living space with an additional room that can be used as a bedroom or office. Along with a bathroom and shower with double shower heads. Nice backyard with a garden and patio area. Great for additional entertainment or a shed.
This property is off market, which means it's not currently listed for sale or rent on Zillow. This may be different from what's available on other websites or public sources.


