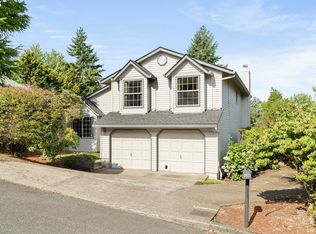Sold
$625,000
10102 SW 36th Ct, Portland, OR 97219
4beds
2,436sqft
Residential, Single Family Residence
Built in 1980
7,840.8 Square Feet Lot
$640,400 Zestimate®
$257/sqft
$3,598 Estimated rent
Home value
$640,400
$608,000 - $672,000
$3,598/mo
Zestimate® history
Loading...
Owner options
Explore your selling options
What's special
This great home sits on a corner lot & a quiet cul de sac with easy access to everything. The open kitchen has an eating area and adjacent living room with a wood burning fireplace; sliding doors open to a large Trex deck with a hot tub. On the lower level you'll find tons of storage, a pantry and utility room with sink for your convenience. The fenced backyard is flat and there is a shed for additional storage. An oversized garage and newer roof are added bonuses!
Zillow last checked: 8 hours ago
Listing updated: July 10, 2023 at 06:00am
Listed by:
Karen Durrett karendurrett@windermere.com,
Windermere Realty Trust
Bought with:
Thomas Taylor, 201216648
MORE Realty
Source: RMLS (OR),MLS#: 23408922
Facts & features
Interior
Bedrooms & bathrooms
- Bedrooms: 4
- Bathrooms: 2
- Full bathrooms: 2
Primary bedroom
- Features: Closet Organizer, Wallto Wall Carpet
- Level: Upper
- Area: 182
- Dimensions: 14 x 13
Bedroom 2
- Features: Closet Organizer, Wallto Wall Carpet
- Level: Upper
- Area: 143
- Dimensions: 13 x 11
Bedroom 3
- Features: Closet, Wallto Wall Carpet
- Level: Lower
- Area: 156
- Dimensions: 13 x 12
Bedroom 4
- Features: Wallto Wall Carpet
- Level: Lower
- Area: 130
- Dimensions: 13 x 10
Dining room
- Features: Hardwood Floors
- Level: Upper
- Area: 156
- Dimensions: 13 x 12
Family room
- Features: Wallto Wall Carpet
- Level: Lower
- Area: 325
- Dimensions: 25 x 13
Kitchen
- Features: Dishwasher, Eat Bar, Microwave, Pantry, Free Standing Range, Free Standing Refrigerator, Granite
- Level: Upper
- Area: 132
- Width: 11
Living room
- Features: Fireplace, Wallto Wall Carpet
- Level: Upper
- Area: 247
- Dimensions: 19 x 13
Heating
- Forced Air 95 Plus, Fireplace(s)
Cooling
- Central Air
Appliances
- Included: Dishwasher, Free-Standing Range, Free-Standing Refrigerator, Microwave, Gas Water Heater
- Laundry: Laundry Room
Features
- Granite, Sink, Closet Organizer, Closet, Eat Bar, Pantry
- Flooring: Hardwood, Wall to Wall Carpet
- Number of fireplaces: 1
- Fireplace features: Wood Burning
Interior area
- Total structure area: 2,436
- Total interior livable area: 2,436 sqft
Property
Parking
- Total spaces: 2
- Parking features: Driveway, On Street, Attached, Oversized
- Attached garage spaces: 2
- Has uncovered spaces: Yes
Features
- Levels: Two,Multi/Split
- Stories: 2
- Patio & porch: Deck
- Exterior features: Yard
- Fencing: Fenced
Lot
- Size: 7,840 sqft
- Features: Corner Lot, Cul-De-Sac, SqFt 7000 to 9999
Details
- Parcel number: R290864
Construction
Type & style
- Home type: SingleFamily
- Property subtype: Residential, Single Family Residence
Materials
- Cement Siding
- Roof: Composition
Condition
- Resale
- New construction: No
- Year built: 1980
Utilities & green energy
- Gas: Gas
- Sewer: Public Sewer
- Water: Public
Community & neighborhood
Location
- Region: Portland
- Subdivision: West Portland Park
Other
Other facts
- Listing terms: Conventional
Price history
| Date | Event | Price |
|---|---|---|
| 7/10/2023 | Sold | $625,000+4.3%$257/sqft |
Source: | ||
| 6/22/2023 | Pending sale | $599,000$246/sqft |
Source: | ||
| 6/20/2023 | Listed for sale | $599,000+31%$246/sqft |
Source: | ||
| 8/10/2020 | Sold | $457,253-3.7%$188/sqft |
Source: | ||
| 6/30/2020 | Pending sale | $475,000$195/sqft |
Source: Redfin #20269807 | ||
Public tax history
| Year | Property taxes | Tax assessment |
|---|---|---|
| 2025 | $9,296 +3.7% | $345,310 +3% |
| 2024 | $8,962 +4% | $335,260 +3% |
| 2023 | $8,617 +2.2% | $325,500 +3% |
Find assessor info on the county website
Neighborhood: West Portland Park
Nearby schools
GreatSchools rating
- 8/10Markham Elementary SchoolGrades: K-5Distance: 0.6 mi
- 8/10Jackson Middle SchoolGrades: 6-8Distance: 0.2 mi
- 8/10Ida B. Wells-Barnett High SchoolGrades: 9-12Distance: 2.1 mi
Schools provided by the listing agent
- Elementary: Markham
- Middle: Jackson
- High: Ida B Wells
Source: RMLS (OR). This data may not be complete. We recommend contacting the local school district to confirm school assignments for this home.
Get a cash offer in 3 minutes
Find out how much your home could sell for in as little as 3 minutes with a no-obligation cash offer.
Estimated market value
$640,400
Get a cash offer in 3 minutes
Find out how much your home could sell for in as little as 3 minutes with a no-obligation cash offer.
Estimated market value
$640,400
