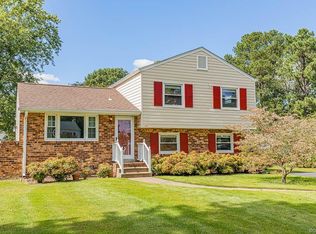Sold for $355,614
$355,614
10102 Flanders Rd, Henrico, VA 23228
3beds
1,490sqft
Single Family Residence
Built in 1968
0.32 Acres Lot
$366,000 Zestimate®
$239/sqft
$2,337 Estimated rent
Home value
$366,000
$337,000 - $395,000
$2,337/mo
Zestimate® history
Loading...
Owner options
Explore your selling options
What's special
THIS BEAUTIFULLY MAINTAINED 3 BEDROOM 2 BATH BRICK RANCH HOME IN HENRICO COUNTY IS READY FOR NEW OWNERS! This home features a living room with gas fireplace, kitchen with SS dishwasher and refrigerator and white stove, Granite countertops, tile backsplash and breakfast bar, formal dining room with CRWN/CHR and a large sunroom with sliding doors to access the deck. The primary bedroom with walk-in closet, attached bath (double vanity with storage, toilet, easy entry shower), bedrooms 2 and 3 both with ample closet space, the hall bath (single vanity with storage, toilet, tub/shower) and the 7X6 laundry room complete the space. The attached 1 car garage can be accessed through the laundry room and also has a pedestrian door. The 30X15 deck has a beautiful view to the landscaped back yard with privacy fence and 12X9 detached shed. HDWD floors, C/FANs in all bedrooms, irrigation. Located close to the interstate, shopping and dining, SCHEDULE YOUR TOUR TODAY!
Zillow last checked: 8 hours ago
Listing updated: April 30, 2025 at 08:06am
Listed by:
Marc Austin Highfill 804-840-9824,
Exit First Realty,
Trent Dankos 804-332-3272,
Exit First Realty
Bought with:
Ellen Nash, 0225255856
Hometown Realty
Source: CVRMLS,MLS#: 2506844 Originating MLS: Central Virginia Regional MLS
Originating MLS: Central Virginia Regional MLS
Facts & features
Interior
Bedrooms & bathrooms
- Bedrooms: 3
- Bathrooms: 2
- Full bathrooms: 2
Primary bedroom
- Description: C/FAN, WIC, ATT BA, carpet
- Level: First
- Dimensions: 15.0 x 11.0
Bedroom 2
- Description: C/FAN, HDWD
- Level: First
- Dimensions: 11.0 x 10.0
Bedroom 3
- Description: C/FAN, HDWD
- Level: First
- Dimensions: 10.0 x 10.0
Additional room
- Description: Sunroom, C/FAN, carpet
- Level: First
- Dimensions: 19.0 x 16.0
Dining room
- Description: CHAND, HDWD
- Level: First
- Dimensions: 11.0 x 10.0
Family room
- Description: FP, HDWD
- Level: First
- Dimensions: 19.0 x 13.0
Other
- Description: Tub & Shower
- Level: First
Kitchen
- Description: C/FAN, GRAN C/TOP, SS & WH APPL, tile floor
- Level: First
- Dimensions: 13.0 x 8.0
Laundry
- Description: Tile floor
- Level: First
- Dimensions: 7.0 x 6.0
Heating
- Electric, Forced Air
Cooling
- Central Air
Appliances
- Included: Dishwasher, Electric Cooking, Electric Water Heater, Stove
- Laundry: Washer Hookup, Dryer Hookup
Features
- Bedroom on Main Level, Ceiling Fan(s), Separate/Formal Dining Room, Double Vanity, Fireplace, Granite Counters, Bath in Primary Bedroom, Recessed Lighting, Walk-In Closet(s)
- Flooring: Partially Carpeted, Wood
- Doors: Sliding Doors, Storm Door(s)
- Basement: Crawl Space
- Attic: Pull Down Stairs
- Number of fireplaces: 1
- Fireplace features: Gas
Interior area
- Total interior livable area: 1,490 sqft
- Finished area above ground: 1,490
- Finished area below ground: 0
Property
Parking
- Total spaces: 1
- Parking features: Attached, Driveway, Garage, Unpaved
- Attached garage spaces: 1
- Has uncovered spaces: Yes
Features
- Levels: One
- Stories: 1
- Patio & porch: Deck
- Exterior features: Deck, Sprinkler/Irrigation, Lighting, Storage, Shed, Unpaved Driveway
- Pool features: None
- Fencing: Back Yard,Fenced
Lot
- Size: 0.32 Acres
Details
- Parcel number: 7737620213
- Zoning description: R3
- Special conditions: Estate
Construction
Type & style
- Home type: SingleFamily
- Architectural style: Ranch
- Property subtype: Single Family Residence
Materials
- Brick, Drywall, Frame
- Roof: Composition
Condition
- Resale
- New construction: No
- Year built: 1968
Utilities & green energy
- Sewer: Public Sewer
- Water: Public
Community & neighborhood
Location
- Region: Henrico
- Subdivision: Terry Heights
Other
Other facts
- Ownership: Estate
Price history
| Date | Event | Price |
|---|---|---|
| 4/29/2025 | Sold | $355,614+18.6%$239/sqft |
Source: | ||
| 4/8/2025 | Pending sale | $299,950$201/sqft |
Source: | ||
| 4/4/2025 | Listed for sale | $299,950$201/sqft |
Source: | ||
Public tax history
| Year | Property taxes | Tax assessment |
|---|---|---|
| 2024 | $2,585 +6.1% | $304,100 +6.1% |
| 2023 | $2,436 +20.2% | $286,600 +20.2% |
| 2022 | $2,027 +5.1% | $238,500 +7.6% |
Find assessor info on the county website
Neighborhood: Laurel
Nearby schools
GreatSchools rating
- 8/10Trevvett Elementary SchoolGrades: PK-5Distance: 0.9 mi
- 3/10Brookland Middle SchoolGrades: 6-8Distance: 1.1 mi
- 2/10Hermitage High SchoolGrades: 9-12Distance: 1.6 mi
Schools provided by the listing agent
- Elementary: Trevvett
- Middle: Brookland
- High: Hermitage
Source: CVRMLS. This data may not be complete. We recommend contacting the local school district to confirm school assignments for this home.
Get a cash offer in 3 minutes
Find out how much your home could sell for in as little as 3 minutes with a no-obligation cash offer.
Estimated market value
$366,000
