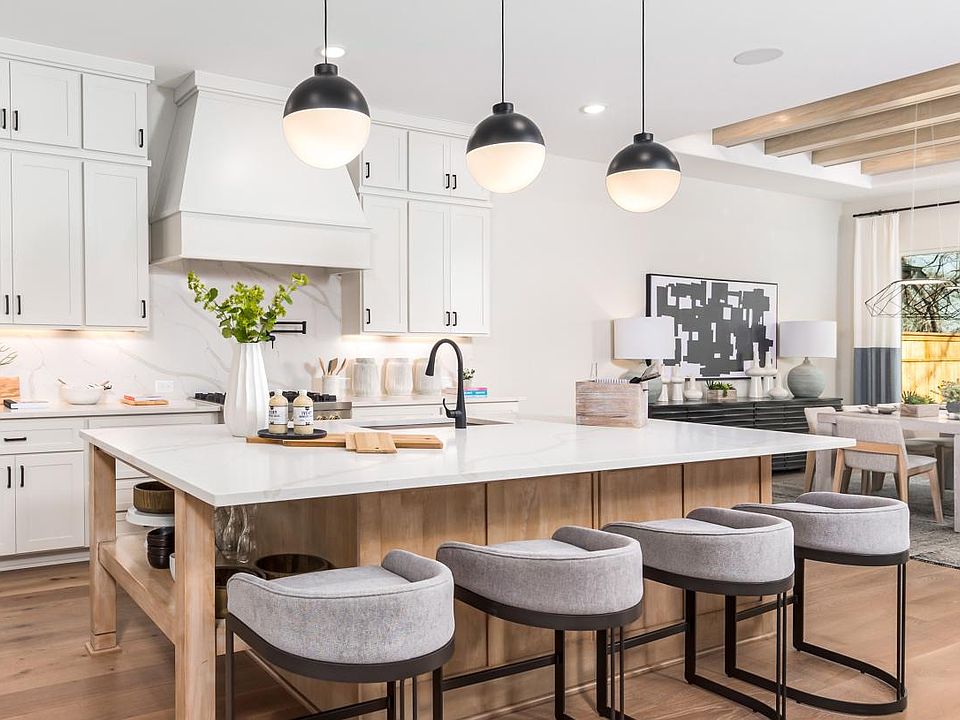MLS# 38330084 - Built by Toll Brothers, Inc. - Oct 2025 completion! ~ Welcome to this stunning, expansive one-story home, offering 4 spacious bedrooms, 4.5 luxurious baths, and a 3-car garage, all within a generous 4,154 square feet of living space. From the moment you approach the home, the large front porch invites you to enter and discover an impressive open foyer with soaring 14-foot tray ceilings that create a grand first impression. Inside, the home boasts both formal and casual dining areas, an elegant office, a versatile flex room, a state-of-the-art media room, and an upgraded wine room with custom shelving and wine storage, perfect for the connoisseur. Whether you're entertaining guests or relaxing, this space is sure to impress. The great room, flex room, and covered patio are accentuated by majestic cathedral ceilings, offering a sense of openness and airiness throughout the entire home. The gourmet kitchen is a true chef s dream, featuring an expansive island.
New construction
$949,000
10102 Drifting Wind Ln, Missouri City, TX 77459
4beds
4,154sqft
Single Family Residence
Built in 2025
0.28 Acres Lot
$928,800 Zestimate®
$228/sqft
$109/mo HOA
- 29 days
- on Zillow |
- 128 |
- 8 |
Zillow last checked: 7 hours ago
Listing updated: June 30, 2025 at 08:29am
Listed by:
Ben Caballero TREC #096651 888-872-6006,
HomesUSA.com
Source: HAR,MLS#: 38330084
Travel times
Facts & features
Interior
Bedrooms & bathrooms
- Bedrooms: 4
- Bathrooms: 5
- Full bathrooms: 4
- 1/2 bathrooms: 1
Kitchen
- Features: Breakfast Bar, Kitchen Island, Kitchen open to Family Room, Pantry, Soft Closing Cabinets, Soft Closing Drawers, Walk-in Pantry
Heating
- Natural Gas
Cooling
- Electric
Appliances
- Included: Double Oven, Gas Cooktop
Features
- High Ceilings, Prewired for Alarm System, Wired for Sound, En-Suite Bath, Primary Bed - 1st Floor, Walk-In Closet(s)
- Flooring: Carpet, Engineered Hardwood, Tile
- Number of fireplaces: 1
- Fireplace features: Electric
Interior area
- Total structure area: 4,154
- Total interior livable area: 4,154 sqft
Video & virtual tour
Property
Parking
- Total spaces: 3
- Parking features: Attached, Tandem
- Attached garage spaces: 3
Features
- Stories: 1
- Patio & porch: Covered, Porch
- Exterior features: Back Green Space, Sprinkler System
- Fencing: Back Yard
Lot
- Size: 0.28 Acres
- Features: Greenbelt, Near Golf Course, Subdivided, 0 Up To 1/4 Acre
Details
- Parcel number: 8118570050230907
Construction
Type & style
- Home type: SingleFamily
- Architectural style: Contemporary
- Property subtype: Single Family Residence
Materials
- Stone, Stucco
- Foundation: Slab
- Roof: Composition
Condition
- New construction: Yes
- Year built: 2025
Details
- Builder name: Toll Brothers, Inc.
Utilities & green energy
- Sewer: Public Sewer
- Water: Public
Community & HOA
Community
- Features: Subdivision Tennis Court
- Security: Prewired for Alarm System
- Subdivision: Toll Brothers at Sienna - Estate Collection
HOA
- HOA fee: $1,307 annually
Location
- Region: Missouri City
Financial & listing details
- Price per square foot: $228/sqft
- Tax assessed value: $70,000
- Annual tax amount: $986
- Date on market: 6/16/2025
- Listing terms: Cash,Conventional,FHA,Other
About the community
PlaygroundTrails
Experience luxury at Toll Brothers at Sienna - Estate Collection, located within the well-established Sienna master plan in Missouri City, Texas. This community features a wonderful selection of new lakeside single-family homes situated on 80-foot home sites that feature expansive floor plans and unrivaled options for personalization. This community boasts a unique, resort-style way of life with incredible access to an array of amenities that include water parks, a fitness center, golf courses, and miles of hiking and biking trails. With premier access to commuter routes and top-rated Fort Bend ISD schools found onsite, this community features every facet of a dream lifestyle. Home price does not include any home site premium.
Source: Toll Brothers Inc.

