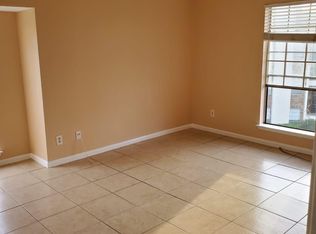It is a great home for living or investment! Total 15 Units as a package for sale, you may either buy this unit only, price shown above, or invest 15 units package total $632,000. 15 units are 1bed/1bath; 2bed/1bath; or 2bed/2bath. 14 units are occupied with nice tenants currently, only unit 313 is vacant for showing.
This property is off market, which means it's not currently listed for sale or rent on Zillow. This may be different from what's available on other websites or public sources.

