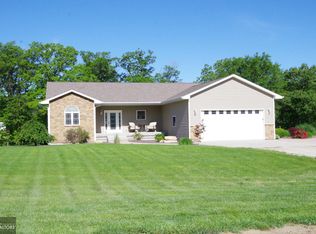Here's what you have been looking for! Custom built professionally designed 3-4 bedroom home situated on 1.38 acres M/L right off a hard surface road. Open floor plan and not a single detail missed throughout the home! Eat-in kitchen features custom high end cabinets, stainless steel appliances, a pantry, and many upgrades including leaded glass in the cabinet doors. French doors lead you to the office with custom built-ins and many extras! The main level master suite features a walk-n closet, master bath with travertine floor and tiled shower. Patio doors from the kitchen or master bedroom welcome you to the covered patio with a heated floor. UPDATE: Lower level is now finished with a 4th bedroom. Additional features that make this home the top of the line are a tankless hot water heater, ADT security system, and MyQ technology allowing you to open your garage door via wireless signal from anywhere. Listed below appraised value before the basement was even finished!
This property is off market, which means it's not currently listed for sale or rent on Zillow. This may be different from what's available on other websites or public sources.

