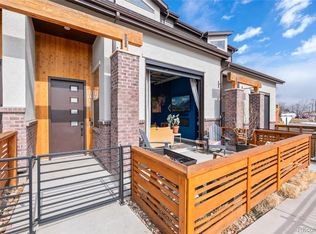Sold for $670,000 on 09/30/24
$670,000
10101 Morrison Road, Lakewood, CO 80227
4beds
2,130sqft
Townhouse
Built in 2022
-- sqft lot
$641,100 Zestimate®
$315/sqft
$3,484 Estimated rent
Home value
$641,100
$596,000 - $686,000
$3,484/mo
Zestimate® history
Loading...
Owner options
Explore your selling options
What's special
Step into luxury and elegance in this stunning model home, the largest and best unit in the entire community. As an end unit, it is bathed in natural light, enhancing every corner of its spacious design. Perfect for indoor-outdoor entertainment, the home features the coolest garage door that opens to blend your living space seamlessly with the outdoors.
Wake up to breathtaking mountain views from the primary bedroom, offering a serene and picturesque start to your day. This home boasts 3 generous bedrooms upstairs, and an additional bedroom in the finished basement, providing ample space for family and guests.
The heart of this home is its expansive kitchen, the largest in the entire complex, perfect for cooking enthusiasts and entertaining guests. Custom built-ins in every closet ensure that storage is never an issue, adding a touch of luxury and functionality.
A 2-car garage provides secure parking and additional storage, while the best location in the community puts you just minutes from the natural beauty of Red Rocks and Bear Creek. Whether you’re hosting a gathering or enjoying a quiet evening, this home offers a lifestyle that will impress even the most discerning buyers.
Designed to feel like a single-family home, this unit offers privacy, space, and the best of both indoor and outdoor living. Don’t miss the opportunity to own this exceptional home that combines modern amenities with the tranquility of nature.
Schedule Your Private Showing Today!
This home is sure to impress even the pickiest of buyers. Don't miss out on making it yours!
Zillow last checked: 8 hours ago
Listing updated: October 02, 2024 at 02:45pm
Listed by:
Kayla Schmitz 303-249-4118 kschmitz@kentwood.com,
Kentwood Real Estate Cherry Creek
Bought with:
Brittany Brennan, 100093728
Thrive Real Estate Group
Source: REcolorado,MLS#: 5563913
Facts & features
Interior
Bedrooms & bathrooms
- Bedrooms: 4
- Bathrooms: 4
- Full bathrooms: 1
- 3/4 bathrooms: 2
- 1/2 bathrooms: 1
- Main level bathrooms: 1
Primary bedroom
- Level: Upper
Bedroom
- Level: Upper
Bedroom
- Level: Upper
Bedroom
- Level: Basement
Primary bathroom
- Level: Upper
Bathroom
- Level: Main
Bathroom
- Level: Upper
Bathroom
- Level: Basement
Dining room
- Level: Main
Great room
- Level: Main
Laundry
- Level: Upper
Heating
- Forced Air
Cooling
- Central Air
Appliances
- Included: Dishwasher, Dryer, Microwave, Refrigerator, Washer
Features
- Built-in Features, Ceiling Fan(s), High Ceilings, Open Floorplan, Pantry, Quartz Counters
- Flooring: Carpet, Tile, Wood
- Basement: Finished,Partial
- Number of fireplaces: 1
- Fireplace features: Family Room
- Common walls with other units/homes: End Unit,No One Below,1 Common Wall
Interior area
- Total structure area: 2,130
- Total interior livable area: 2,130 sqft
- Finished area above ground: 1,567
- Finished area below ground: 563
Property
Parking
- Total spaces: 2
- Parking features: Garage - Attached
- Attached garage spaces: 2
Features
- Levels: Two
- Stories: 2
- Patio & porch: Front Porch, Patio
Details
- Parcel number: 513359
- Special conditions: Standard
Construction
Type & style
- Home type: Townhouse
- Property subtype: Townhouse
- Attached to another structure: Yes
Materials
- Brick, Frame, Stucco
- Roof: Composition
Condition
- Model
- New construction: Yes
- Year built: 2022
Utilities & green energy
- Sewer: Public Sewer
Community & neighborhood
Location
- Region: Lakewood
- Subdivision: Bear Creek Terrace
HOA & financial
HOA
- Has HOA: Yes
- HOA fee: $348 monthly
- Services included: Maintenance Grounds, Recycling, Sewer, Snow Removal, Trash, Water
- Association name: Community Management Specialists Specialists
- Association phone: 720-377-0100
Other
Other facts
- Listing terms: Cash,Conventional,FHA,VA Loan
- Ownership: Individual
Price history
| Date | Event | Price |
|---|---|---|
| 9/30/2024 | Sold | $670,000-0.7%$315/sqft |
Source: | ||
| 9/9/2024 | Pending sale | $675,000$317/sqft |
Source: | ||
| 8/14/2024 | Price change | $675,000-2.9%$317/sqft |
Source: | ||
| 7/25/2024 | Listed for sale | $695,000+7.6%$326/sqft |
Source: | ||
| 7/28/2021 | Sold | $646,151$303/sqft |
Source: Public Record Report a problem | ||
Public tax history
| Year | Property taxes | Tax assessment |
|---|---|---|
| 2024 | $3,643 +35.3% | $38,787 |
| 2023 | $2,692 +63.2% | $38,787 +38.8% |
| 2022 | $1,649 +193.6% | $27,937 +60.6% |
Find assessor info on the county website
Neighborhood: 80227
Nearby schools
GreatSchools rating
- 5/10Green Gables Elementary SchoolGrades: K-5Distance: 1.1 mi
- 5/10Carmody Middle SchoolGrades: 6-8Distance: 0.7 mi
- 8/10Bear Creek High SchoolGrades: 9-12Distance: 0.8 mi
Schools provided by the listing agent
- Elementary: Green Gables
- Middle: Carmody
- High: Bear Creek
- District: Jefferson County R-1
Source: REcolorado. This data may not be complete. We recommend contacting the local school district to confirm school assignments for this home.
Get a cash offer in 3 minutes
Find out how much your home could sell for in as little as 3 minutes with a no-obligation cash offer.
Estimated market value
$641,100
Get a cash offer in 3 minutes
Find out how much your home could sell for in as little as 3 minutes with a no-obligation cash offer.
Estimated market value
$641,100
