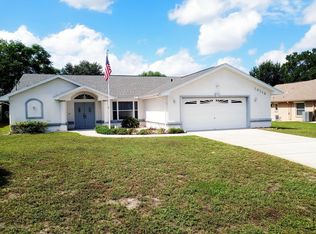MOVE-IN READY! This custom built 2002 beauty is a MUST SEE!! Beautiful master suite with his and hers walk in closets and dual vanity are just two of the fabulous features this must have home boasts! Manicured landscaping, huge fenced in backyard and a screened in outside patio make this home perfect for Florida living! Updated cabinets, deep stainless sink and solid surface counter tops are ideal for the kitchen lover! Great neighborhood and perfect location near shopping and restaurants bring this amazing home full circle for you! One look and you will be hooked! LEASE PURCHASE AVAILABLE!
This property is off market, which means it's not currently listed for sale or rent on Zillow. This may be different from what's available on other websites or public sources.
