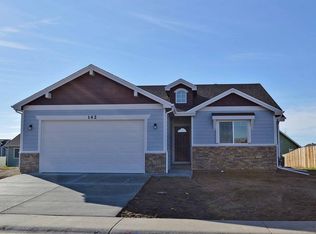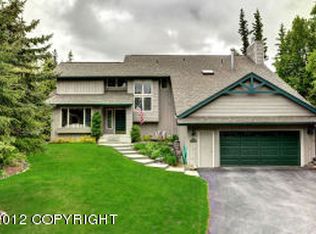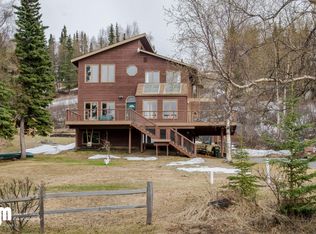!!!Custom home built to Owner specifications/remarkable and unique French Quarter-style floorplan w/open living areas/3 separate living/entertainment areas/when Buyers further update, this home will be even more stunning/panoramic west-facing views/secluded at end of culdesac/2-story oversized entry with Italian tile/private ensuite bath for all bedrooms all on 2nd level/private deck off masterHuge, unfinished basement at back of garage is partially framed and with windows framed in behind walls/BUYER TO VERIFY SF OF BASEMENT + REST OF RESIDENCE!!
This property is off market, which means it's not currently listed for sale or rent on Zillow. This may be different from what's available on other websites or public sources.



