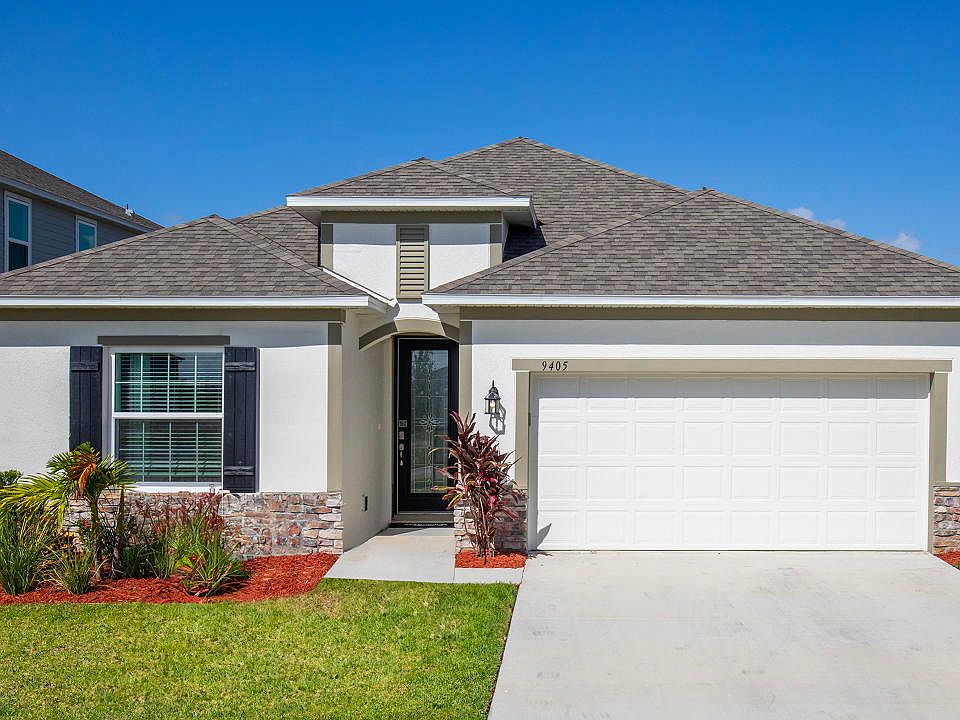Under contract-accepting backup offers. Pre-Construction. To be built. Discover the Maple, a home thoughtfully designed to offer the perfect balance of space and functionality. With four spacious bedrooms, there's ample room for family, guests, or a home office. The open-concept layout seamlessly connects the large great room, dining, and kitchen areas, creating a warm and inviting space perfect for everyday living and entertaining. The gourmet kitchen is equipped with a large island, granite countertops, shaker cabinets, and stainless steel appliances, ensuring a seamless cooking experience. The home features ceramic tile flooring throughout all areas except the bedrooms, which are carpeted for added comfort. Blinds are included on all windows, providing privacy and light control throughout the home. The master suite boasts an upgraded tile shower, adding a touch of luxury to your private retreat. The secondary bath includes a tile tub and shower, offering both style and function. The Maple also boasts a large patio, ideal for outdoor relaxation or entertaining. With its thoughtful design and modern finishes, this home truly caters to a variety of lifestyles. Make The Maple your new home and experience a lifestyle where comfort and style harmonize effortlessly.
Pending
$338,900
10100 Weatherby Ave, Hastings, FL 32145
4beds
1,876sqft
Single Family Residence
Built in 2024
1.14 Acres lot
$-- Zestimate®
$181/sqft
$-- HOA
What's special
Large islandGranite countertopsOpen-concept layoutGourmet kitchenLarge patioCeramic tile flooringUpgraded tile shower
- 471 days
- on Zillow |
- 24 |
- 0 |
Zillow last checked: 7 hours ago
Listing updated: March 18, 2025 at 06:18pm
Listing Provided by:
Melissa Jenkins 904-785-8630,
NEW HOME STAR FLORIDA LLC 407-803-4083
Source: Stellar MLS,MLS#: O6172241 Originating MLS: Orlando Regional
Originating MLS: Orlando Regional

Travel times
Schedule tour
Select your preferred tour type — either in-person or real-time video tour — then discuss available options with the builder representative you're connected with.
Select a date
Facts & features
Interior
Bedrooms & bathrooms
- Bedrooms: 4
- Bathrooms: 2
- Full bathrooms: 2
Rooms
- Room types: Great Room, Utility Room
Primary bedroom
- Features: Walk-In Closet(s)
- Level: First
- Dimensions: 13x14
Bedroom 2
- Features: Built-in Closet
- Level: First
- Dimensions: 13x10
Bedroom 3
- Features: Built-in Closet
- Level: First
- Dimensions: 13x11
Bedroom 4
- Features: Built-in Closet
- Level: First
- Dimensions: 11x11
Great room
- Level: First
- Dimensions: 13x23
Kitchen
- Level: First
- Dimensions: 9x13
Living room
- Level: First
- Dimensions: 14x19
Heating
- Central, Electric
Cooling
- Central Air
Appliances
- Included: Dishwasher, Disposal, Electric Water Heater, Range, Water Softener
- Laundry: Electric Dryer Hookup, Laundry Room, Washer Hookup
Features
- Open Floorplan, Primary Bedroom Main Floor, Walk-In Closet(s)
- Flooring: Carpet, Ceramic Tile
- Doors: Sliding Doors
- Windows: Blinds, ENERGY STAR Qualified Windows
- Has fireplace: No
Interior area
- Total structure area: 2,326
- Total interior livable area: 1,876 sqft
Property
Parking
- Total spaces: 2
- Parking features: Garage - Attached
- Attached garage spaces: 2
Features
- Levels: One
- Stories: 1
- Patio & porch: Patio
Lot
- Size: 1.14 Acres
Details
- Parcel number: 0506120411
- Zoning: RES
- Special conditions: None
Construction
Type & style
- Home type: SingleFamily
- Architectural style: Contemporary
- Property subtype: Single Family Residence
Materials
- Block, Stucco
- Foundation: Slab
- Roof: Shingle
Condition
- Pre-Construction
- New construction: Yes
- Year built: 2024
Details
- Builder model: Maple F4
- Builder name: Maronda Homes, LLC of Florida
Utilities & green energy
- Sewer: Septic Tank
- Water: Well
- Utilities for property: Cable Available
Community & HOA
Community
- Security: Smoke Detector(s)
- Subdivision: Flagler Estates
HOA
- Has HOA: No
- Pet fee: $0 monthly
Location
- Region: Hastings
Financial & listing details
- Price per square foot: $181/sqft
- Tax assessed value: $22,000
- Annual tax amount: $349
- Date on market: 1/21/2024
- Listing terms: Cash,Conventional,FHA,VA Loan
- Ownership: Fee Simple
- Total actual rent: 0
- Road surface type: Paved
About the community
Maronda Homes' Flagler Estates is a new construction area of scattered lots for sale in Hastings, FL featuring modern floor plan designs at affordable prices. Scattered lots differ from a traditional development. They are located throughout an area so you can choose your specific location to build your new home! Whether you are looking to build a new home or need a move-in ready home, our sales representatives are here to help! Leverage their knowledge and experience to learn more about building the home of your dreams in Flagler Estates.
Source: Maronda Homes

