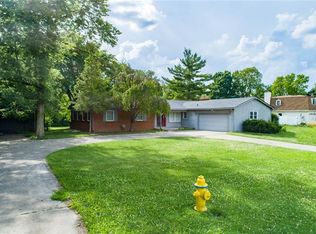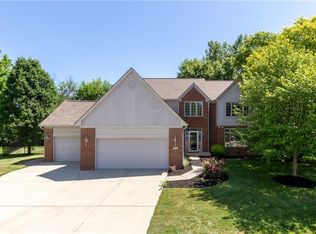Wow! Move-Right-Into This All-Updated 4 Bedroom + Bonus Room + 4.5 Bath Carmel Stunner Out Of A Magazine! Farmhouse Charm Abounds Thru Open Floor Plan W/ A Dream Kitchen Including: White Cabs, Bkfst Bar, Coffee Station & New Ss Appliances/Faucet/Sink. Beautiful Staircase, Sunrm & Cozy Family Rm W/ Wood Burning Fireplace, Too. Upstairs Boasts Two En-Suites & Mstr Includes Doors To Outside Sitting Area, Luxe Bath/Spa & Xtra Lge Walk-In Closet. New Roof, Hvac, Reverse Osmosis, Wood Floors, Carpet, Int/Ext Paint, Garage Door & Finished Bsmt W/ Full Bath. Full Fenced, Picturesque & Private 3/4 Acre Lot W/ New Deck, Firepit, Play Area & Room For A Pool. Coveted Location Close To I-465 W/ Easy Commute To Shopping, Restaurants, Hospitals & Downtwn.
This property is off market, which means it's not currently listed for sale or rent on Zillow. This may be different from what's available on other websites or public sources.

